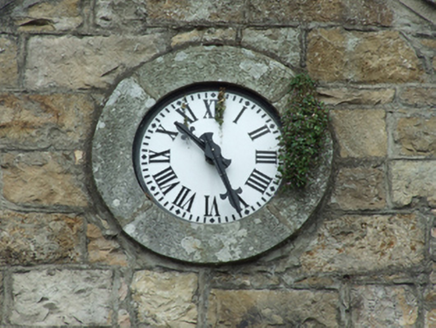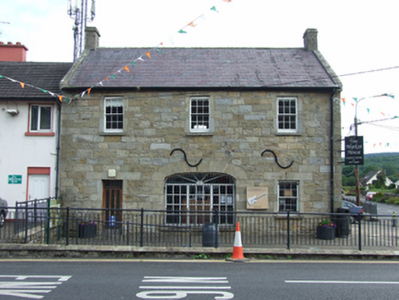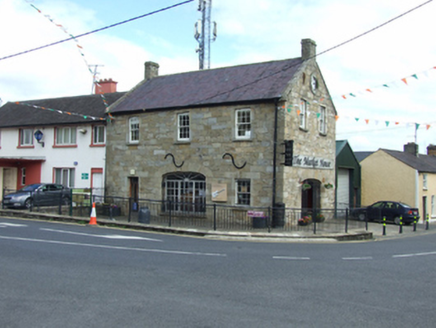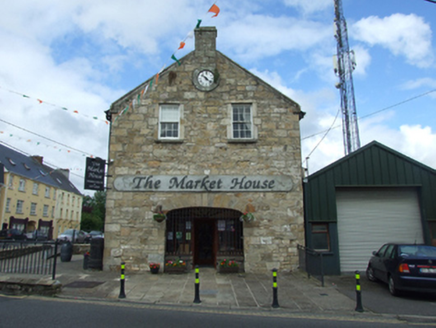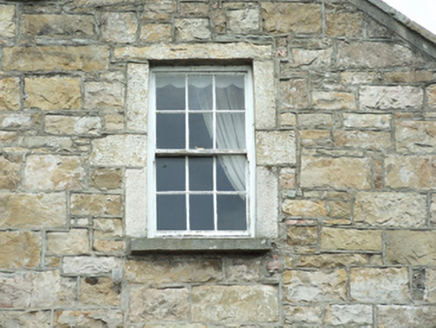Survey Data
Reg No
40400209
Rating
Regional
Categories of Special Interest
Architectural, Social
Previous Name
Blacklion Market House
Original Use
Market house
In Use As
Shop/retail outlet
Date
1820 - 1840
Coordinates
208129, 338083
Date Recorded
19/07/2012
Date Updated
--/--/--
Description
Corner-sited attached three-bay two-storey former market house, built c.1830, with gable front facing east to side street, later two-storey extension to rear. Restored c.2000 and now in use as tourist centre and gift shop. Pitched slate roof with stone ridge tiles, sandstone barge coping and corbelled kneelers, cut-stone chimneystacks to gable and party-wall, rooflight to north, replacement uPVC rainwater goods. Quarry-faced coursed sandstone walls, with dressed stone details, two tie-bars with S-shaped restraining straps to front elevation, round clock face below apex of east gable in raised dressed surround. Square-headed window openings to first floor and pair of windows to upper level of gable with finely punched stone surrounds and six-over-six timber sash windows. Wide elliptical arched opening to centre bay with dressed voussoirs and multiple paned timber windows c.2000. Square-headed openings to outer bays with flush dressed lintel and surround, with door to west and six-over-six timber sash window to east. Similar elliptical-arched opening to gable with dressed voussoirs and multiple paned timber windows and central door of c.2000. Interior extensively renovated c.2000.
Appraisal
A fine purpose-built market house that played a central role in the economic and social history of Blacklion. The importance of the building is expressed in the careful symmetrical composition, executed in robust stonework with finely worked masonry detailing, and by its dominant position in the town, located at the main intersection in the village centre. It remains a significant contributor to Blacklion's character and charm.
