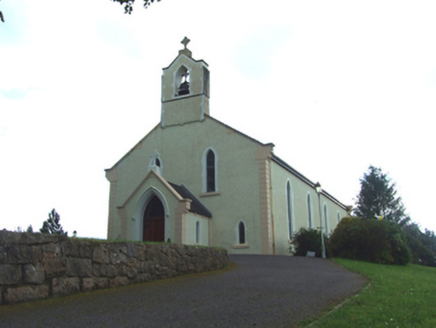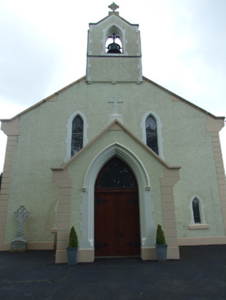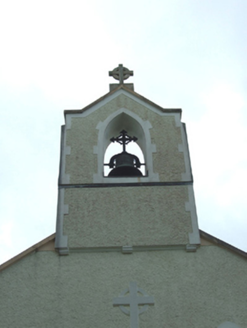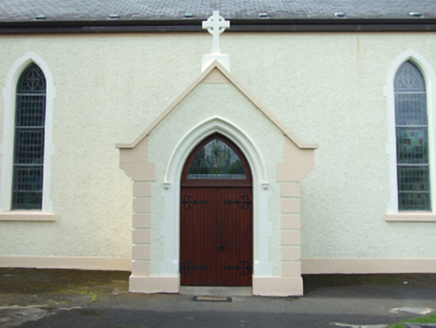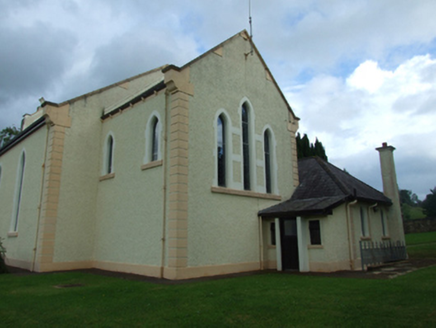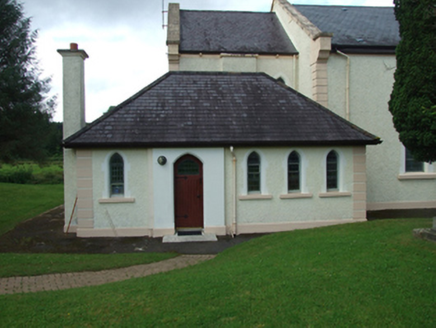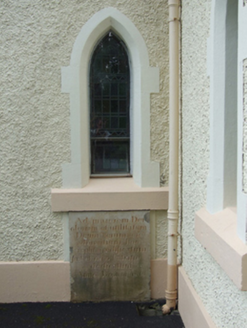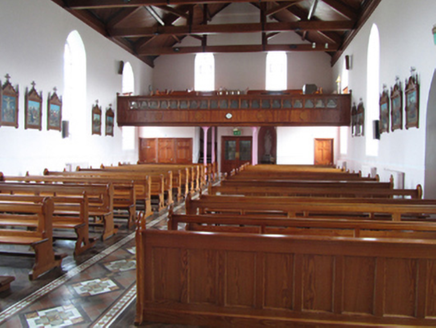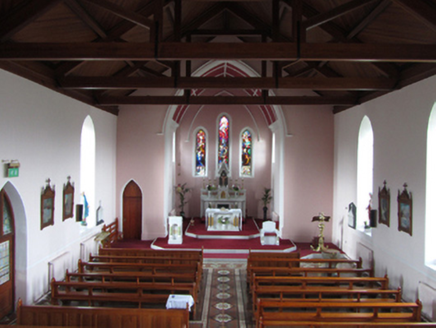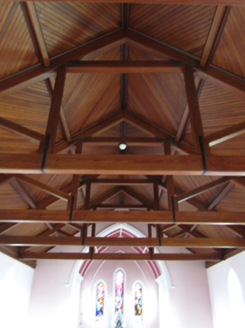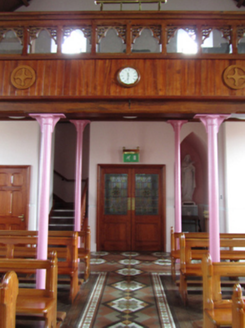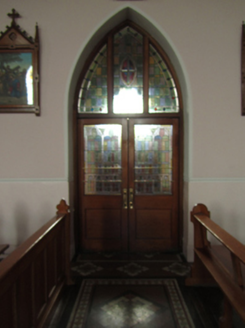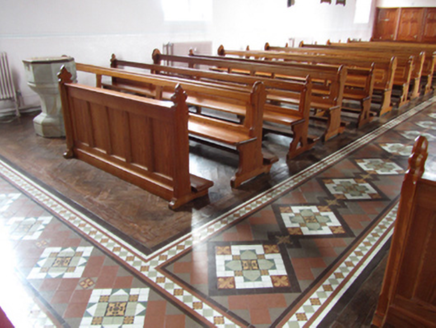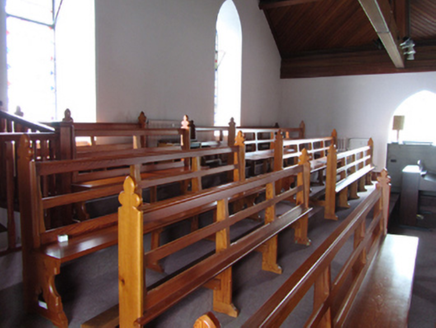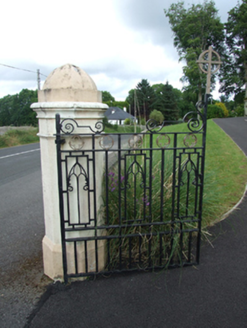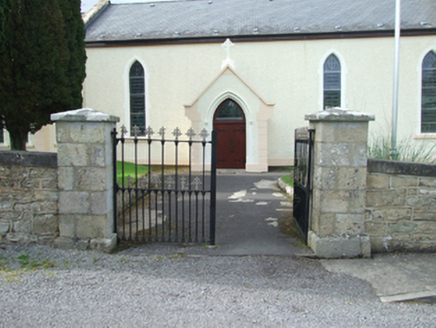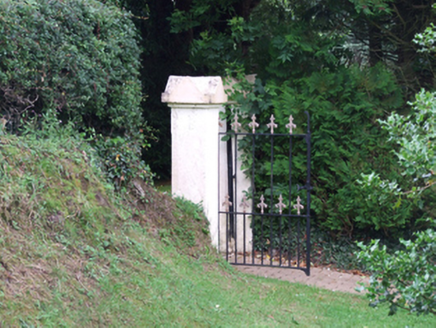Survey Data
Reg No
40400202
Rating
Regional
Categories of Special Interest
Architectural, Artistic, Social, Technical
Original Use
Church/chapel
In Use As
Church/chapel
Date
1845 - 1850
Coordinates
205489, 337398
Date Recorded
19/07/2012
Date Updated
--/--/--
Description
Freestanding gable-fronted Gothic Revival Roman Catholic church, built 1846, with four-bay side elevations to nave, two-bay chancel to west end, projecting gable-fronted porches to front gable and south of nave, gallery and floor added 1889, and five-bay sacristy added c.1935 to south-west. Renovated c.1935 and c.1995. Pitched slate roofs with clay ridge tiles, mix of uPVC and cast-iron rainwater goods with uPVC eaves fascia to nave, and stone eaves brackets to chancel. Hipped roof to sacristy. Barge stones with corbelled kneelers to gables of nave chancel and porches. Advanced roughcast rendered gabled bellcote on corbels over east gable with smooth render block-and-start quoins and surround to pointed arch bell opening. Carved stone Celtic crucifixes to bellcote and porches. Roughcast rendered walls, smooth render quoins and smooth plinth. Lancet window openings to nave and chancel, having leaded windows in smooth render block-and-start surrounds and stone sills. Triple lancet windows to chancel with stained glass. Profiled pointed arch door openings with hood mouldings and label stops. Timber sheeted entrance doors with cast-iron ironmongery. Queen-post trussed timber roof over nave having exposed purlins and diagonal timber sheeting. Pointed compartmented plaster vault over chancel. Profiled pointed chancel arch with hood moulding, further hood moulding over triple lancet chancel windows. Pointed arches to sacristy door and side entrance to south. Raked timber gallery of 1889 to east on four cast-iron columns, gallery front of timber sheeting with upper band of intricately carved trefoil openings. Timber panelled doors, some with leaded glass. Timber parquet floor below pews, encaustic tiling to aisle and in front of altar, sanctuary raised with marble fronted steps. Historic timber pews, carved stone font, marble altar and reredos. Rubble-stone boundary wall to south with cast-iron gates supported by ashlar piers. Rendered walls to north with wrought-iron gates supported by octagonal-profile rendered piers with cornice profile and domed cap. Cast-iron gate supported by rendered piers with gabled caps, leading to parochial house.
Appraisal
The church was completed in 1846 to replace an earlier structure, which survives as a ruin to the south. It was enlarged and remodelled by James Donnelly for Sir Patrick McGovern in 1934. It is located in a prominent position to the west of Blacklion, standing on high ground between two roads which join directly to the east, and presents well composed elevations on both sides. It has a fine interior with an imposing intricately carved gallery and many historic details of good quality. Built during the years of the Great Famine (1845-1850) it is a good example of mid nineteenth-century Roman Catholic church building.
