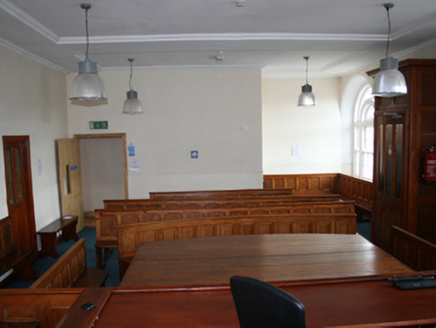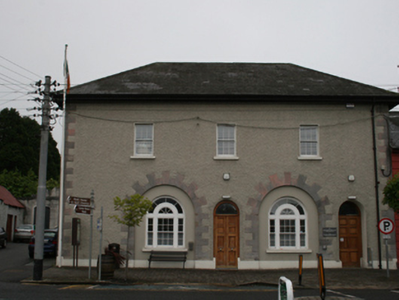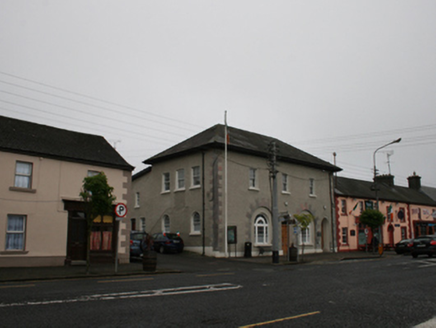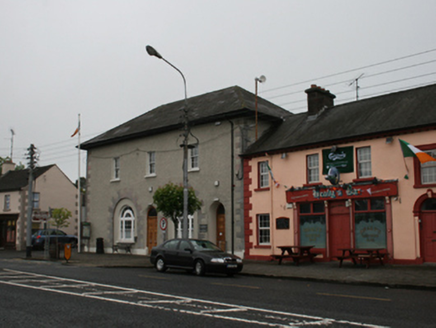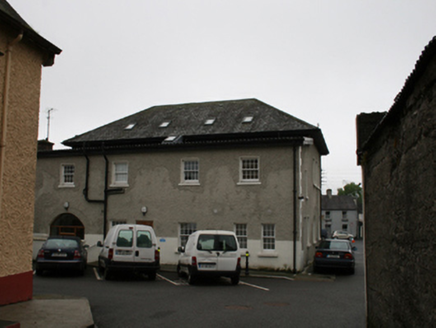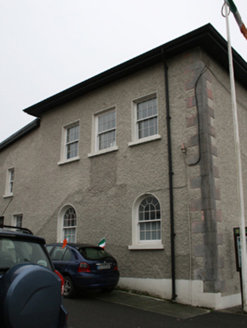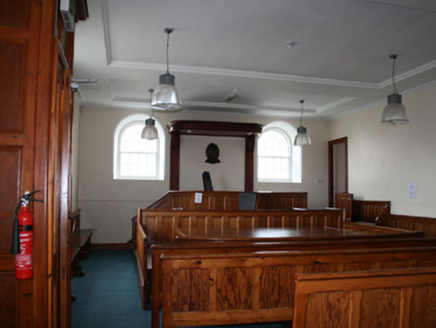Survey Data
Reg No
40311019
Rating
Regional
Categories of Special Interest
Architectural, Artistic, Scientific, Social
Previous Name
Virginia Market House
Original Use
Market house
In Use As
Court house
Date
1820 - 1840
Coordinates
260410, 287694
Date Recorded
18/06/2012
Date Updated
--/--/--
Description
Attached three-bay two-storey former market house, built c.1830, with two-storey extension to rear, remodelled c.1920 and refurbished 1973 and c.2000. Now in use as a courthouse and local authority offices. Hipped slate roof, clay ridge tiles,wide overhanging bracketed eaves, profiled cast-iron rainwater goods with some replacement uPVC downpipes, lean-to roof to extension. Vent and chimneystacks no longer in-situ. Roughcast rendered walls with flush ashlar quoins. Six-over-six timber sash windows to first floor, all replacements. Block-and-start ashlar surrounds to pair of arches at ground floor, now infilled as smooth-rendered recesses containing round-headed tripartite multiple pane windows with concentric fanlights. Round-headed door opening between arches and in outer bay to east with single-pane glazed fanlight and replacement double-leaf timber panelled doors. Replacement eight-over-eight timber sliding sash windows to first floor of side elevation to west over two round-headed multi-pane timber sash windows to ground floor. Arched door opening to rear elevation with recent glazed timber screen. Interior with timber panelled entrance lobby leading to courtroom located on the ground floor. Timber panelled courtroom furniture, c.1920, including judge’s canopy, clerk’s desk and public benches. Decorative stucco cornice and ceiling divisions to courtroom.
Appraisal
An important building in the architectural and social history of Virginia. The arched ground floor openings recall it former market house origins, found throughout Ireland with assembly or court room at first floor. Although much modified in the twentieth century, the basic form and massing of the building survive together with some original fabric. The formal symmetrical arrangement and scale of the main elevation express the use as an important public building facing a widening of the Main Street, formerly the narrow end of the fair green which was later subsumed into the grounds of the Church of Ireland church. The fair green was later moved to the rear of the Market House with access to the west. The survival of the historic court room fixtures and fittings is significant. The former market house is a physical document of the economic growth of Virginia in the early to mid-nineteenth century when investments in agriculture and estate development saw the population of the town grow and the Main Street extend. The continued use of the building as a court house and local authority office adds to its social importance.
