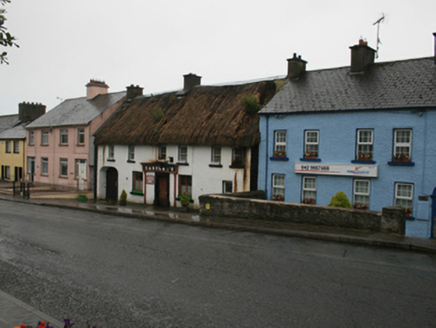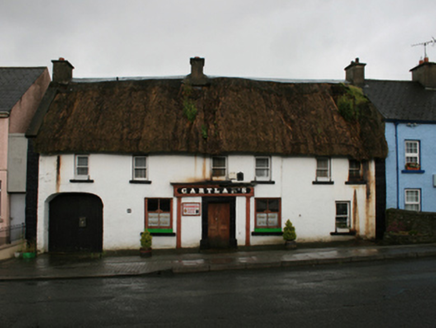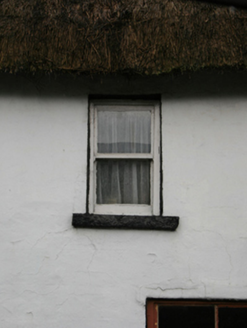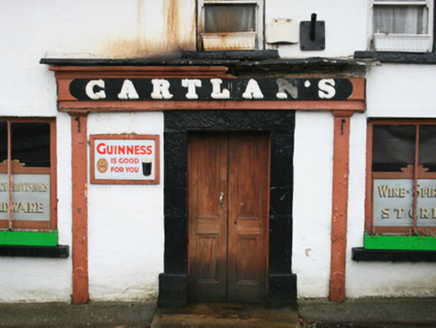Survey Data
Reg No
40310020
Rating
National
Categories of Special Interest
Architectural, Social, Technical
Original Use
House
Historical Use
Shop/retail outlet
Date
1770 - 1790
Coordinates
278589, 295952
Date Recorded
16/07/2012
Date Updated
--/--/--
Description
Attached six-bay two-storey house, built c.1780, with integral carriage-arch to north, and central pubfront inserted to ground floor. Now disused. Pitched roof with straw thatch to front and corrugated-iron to rear, rendered chimneystack to north gable and centre. Ruled-and-lined rendered walls, ashlar channelled quoins. One-over-one timber sash windows to ground and first floor, all with stone sills. Fixed bipartite timber windows to ground floor flanking pubfront. Pubfront comprising timber fascia board with cornice and raised lettering, supported by pilasters. Pub door with ashlar surround to double-leaf replacement timber doors. Carriage opening with three-centre arch and timber sheeted doors.
Appraisal
This is an important example of an urban two-storey thatched house, which is unfortunately in poor condition. The elevation is well balanced with informal pairing of the upstairs windows lending regularity in contrast with the variety of openings on the ground floor. The centrally placed pub front with its flanking windows has an interesting informal symmetry. The house is indicative of a scale of thatched houses that once characterised Irish towns and villages. It is a significant addition to the architectural heritage of the county.











