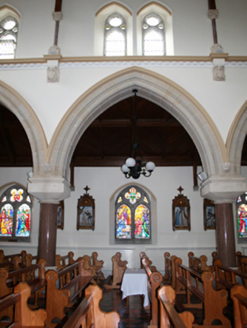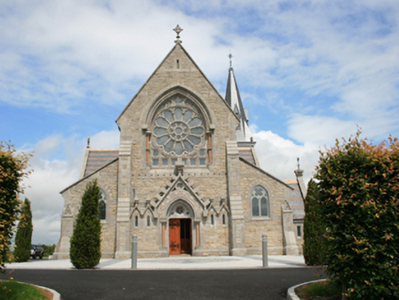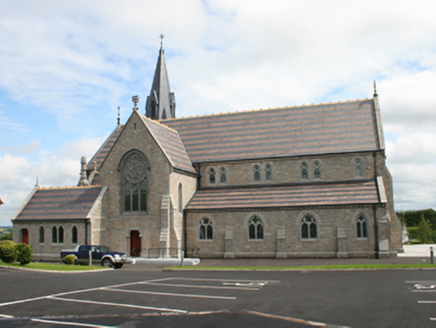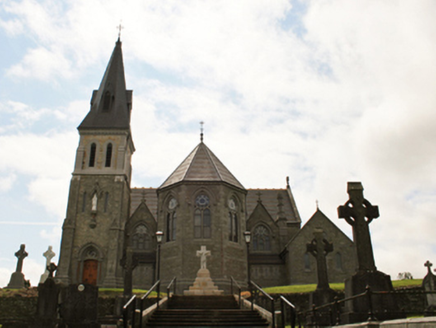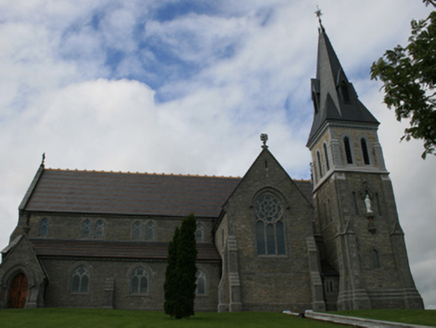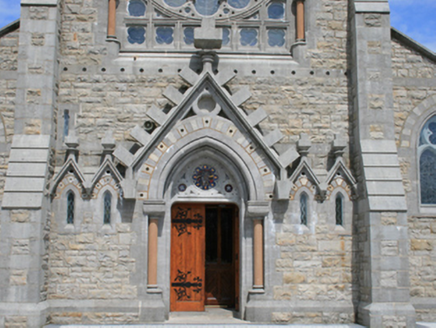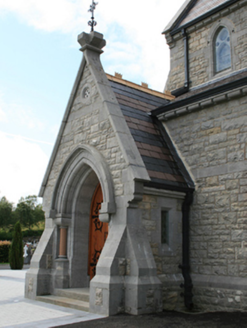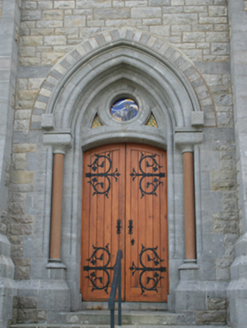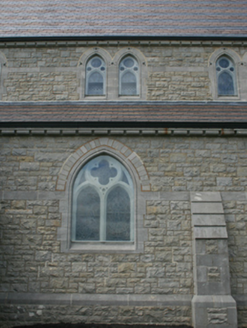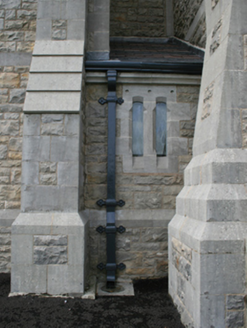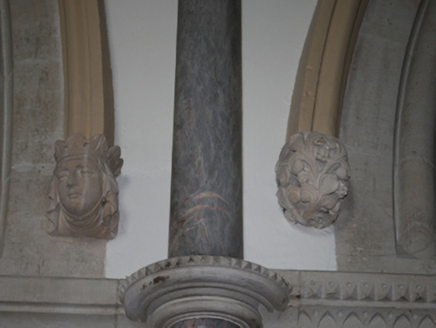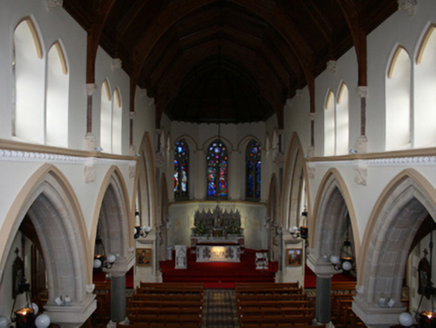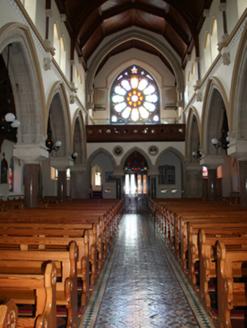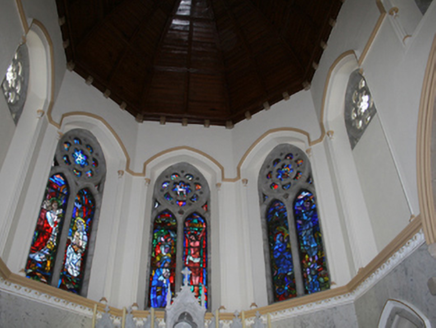Survey Data
Reg No
40310009
Rating
National
Categories of Special Interest
Architectural, Artistic, Historical, Social
Previous Name
St Mary's Church
Original Use
Church/chapel
In Use As
Church/chapel
Date
1865 - 1875
Coordinates
278410, 295603
Date Recorded
16/07/2012
Date Updated
--/--/--
Description
Freestanding Gothic Revival cruciform-plan four-bay double-height Roman Catholic church, built 1869-1872, with entrance gable facing south-west, four-bay nave having lower side ailes, single-bay transepts, sacristy to north, attached three-stage tower to east, third stage of tower added c.2005 and steeple added c.2010. Pitched slate roof to nave and transepts with lean-to slate roofs to side aisles, hipped roof to chancel, broach spire to tower with louvered lucarnes. Alternating courses of red and blue slates to nave and transepts with terracotta ridge tiles punctuated by serrated cresting, stone barges and skew corbels with stone and cast-iron cross finials to gable apexes. Ashlar chimneystack to sacristy with seams and scalloped detail. Cast-iron rainwater goods. Snecked rubble walls with quarry-face finish, dressed stone buttresses, ashlar platbands, and ashlar plinth course. Corbelled ashlar eaves course with wide joints separating stones. Pointed arch window openings throughout with stone tracery and hood mouldings. Large spoked rose window over rows of quatrefoils to pointed arch opening at west end of nave with hood and label stops, archivolt resting on columns with capitals. Crenellated gabled door surround to gabled entrance front with pointed arch door opening comprising engaged marble colonnettes, stone tracery with pointed arch of sandstone and limestone blocks above. Timber sheeted doors with ornate iron hinges. Entrance flanked by pairs of gabled windows with block pinnacles. Paired lancet windows with single roundel to clerestory of nave. Pointed arch bipartite tracery windows to aisle with quatrefoil to apex. Tripartite window with large stone tracery rose to apex on both transepts. Gabled porch to south-west end of aisle with pointed arch entrance comprising angled-buttresses, hood moulding, marble colonettes, and double-leaf timber sheeted doors. Pointed arch stone traceried windows to chancel having pointed twin lights with multiple-foil roundels. Gable bays flanking chancel with corresponding triple light traceries. Tower with ashlar dressed angled stepped buttresses. Decorative machicolations to head of third or belfry stage of tower with pair of louvered lancets to each side, projecting string course below. Second stage with lancet windows, statue to centre of east side standing on column corbel with projecting decorative gabled hood over. Pointed arch opening to tower entrance with hood moulding and archivolt supported on marble colonettes, plate tracery surmounting elliptical-headed door opening with double-leaf timber battened doors. Pointed arch windows to sacristry, corbelled lintel to door opening with timber sheeted door. Full-height interior open into roof and single-storey aisles, having exposed timber truss roof and infill, with trusses resting on colonettes to clerestorey. String course below clerestorey. Stone dressed pointed arch arcades to aisles on marble columns. Elaborate stained glass windows. Gallery to west end with timber balustrade resting on open masonry arcade. Decorative tiled floor. Elaborate marble reredos, altar, and ambo. Timber pews. Graveyard to west of church. Fatima shrine, built 1946, to south. Apse wall of former church, built 1812, to east. Snecked limestone boundary wall to south and east with saddle coping. Gabled ashlar piers to south entrance with cast-iron gates.
Appraisal
An impressive Victorian Gothic-Revival church, embellished with fine stonework and stained glass, designed by Cavan architect William Hague (1836-1899), and built to replace an earlier chapel. The plan and elevation are reflective of a literal interpretation of medieval church plan and elevations. The colourful note added by the alternating slate and stone to the exterior are aesthetically pleasing, while the variety of stonework finishes to both interior and exterior exemplify local craftsmanship of the period. The retention of original detailing such as floor tiling and pews is also important. The building is of national artistic significance for its stained glass windows by the Dublin-born painter and stained glass artist Evie Hone (1894-1955), commissioned 1946, as well as windows from the studio of Harry Clarke, added c.1960.
