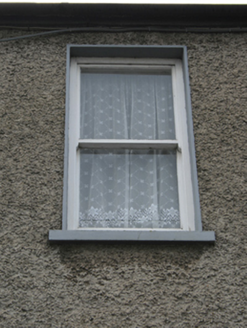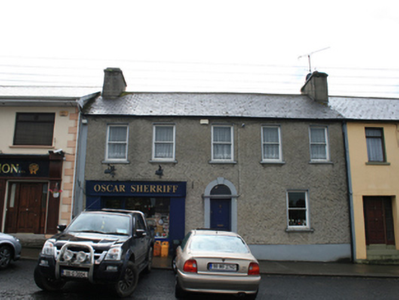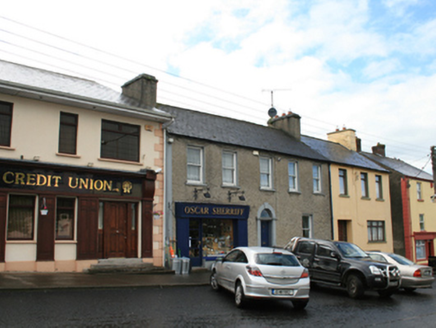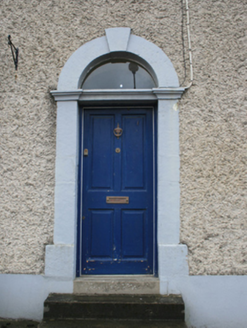Survey Data
Reg No
40310003
Rating
Regional
Categories of Special Interest
Architectural, Social
Original Use
House
In Use As
Shop/retail outlet
Date
1760 - 1800
Coordinates
278547, 295964
Date Recorded
16/07/2012
Date Updated
--/--/--
Description
Terraced five-bay two-storey house, built c.1780, with later shopfront inserted to ground floor. Pitched slate roof with clay ridge tiles, rendered chimneystacks to party walls, and cast-iron rainwater goods. Recent roughcast rendered walls with smooth rendered plinth and pier to south end of façade. Patent reveals to window openings with stone sills. One-over-one timber sash windows to first floor and ground floor. Cetnral round-headed door opening with stone surround comprising plain pilasters, carved cornice and projecting keystone, wiht plain fanlight and replacement timber panelled door. Steps to entrance. Recent timber shopfront to south.
Appraisal
A well composed house retaining much of its original eighteenth century character, seen particularly in the steeply pitched roof, substantial gable chimneystacks, and round-headed door opening. The balanced design is punctuated by the doorcase with its bold surround and plain detailing. The door opening is located slightly off centre giving the elevation an air of informality. The house is an important reminder of the original aesthetic of many of the buildings in Kingscourt as a planned town with a strong emphasis on symmetry of composition and restrained ornamentation.







