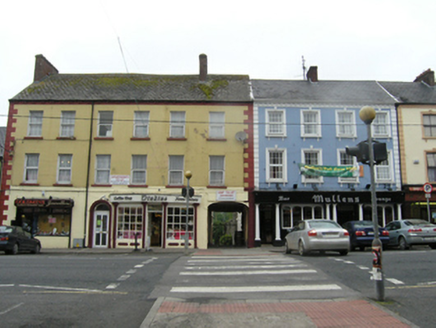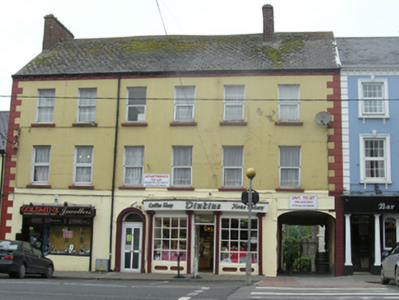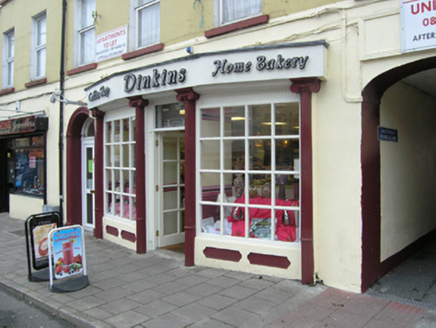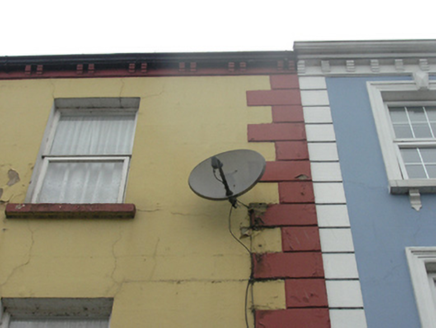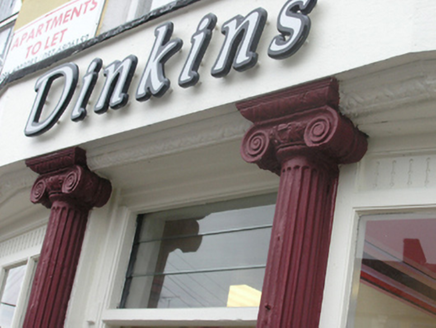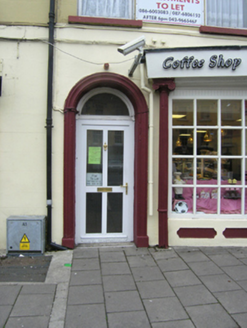Survey Data
Reg No
40308041
Rating
Regional
Categories of Special Interest
Architectural, Artistic, Social
Original Use
House
In Use As
Shop/retail outlet
Date
1780 - 1820
Coordinates
260203, 314255
Date Recorded
03/07/2012
Date Updated
--/--/--
Description
Attached six-bay three-storey house with integral carriage arch, built c.1800, with two shopfronts inserted to ground floor, recent two-storey extension to rear. Pitched slate roof with re-built red brick chimneystacks and cast-iron rainwater goods. Paired brackets supporting overhanging eaves and eaves cornice. Ruled-and-lined smooth rendered walls with render quoins. Window openings with stone sills and replacement uPVC and aluminium windows. Two single pane timber sash windows to second floor at south end. Round-headed door opening with moulded stucco architrave on block plinths with replacement uPVC door and plain fanlight. Bowed shopfront comprising central door opening flanked by display windows with sixteen panes and low stall risers with inset panels. Window and door openings framed by engaged fluted columns with annulus at quarter-height and decoratively carved Ionic capitals supporting an historic entablature behind recent fascia. Recent shopfront to south end. Elliptical head to carriageway opening at north end.
Appraisal
An imposing building on Market Street, with a scale and proportions that make it an eyecatching addition to the urban landscape. Though some historic fabric has been lost, it retains timber sliding sash windows and render details which add to its traditional character. The bowed shopfront with its carefully detailed Ionic columns is a particularly significant feature. Together with other similarly scale buildings on Market Street, these early nineteenth century townhouses add much to the formality and properous historic character of Cootehill.
