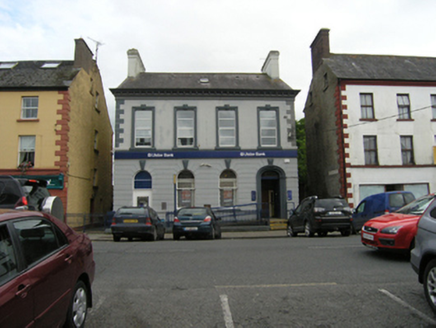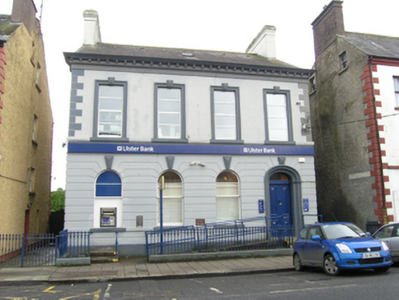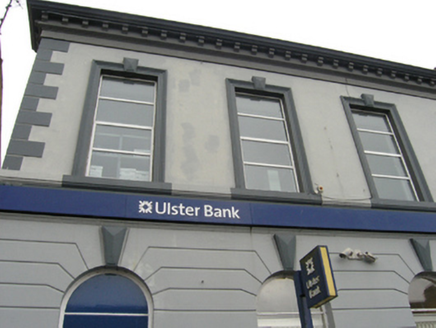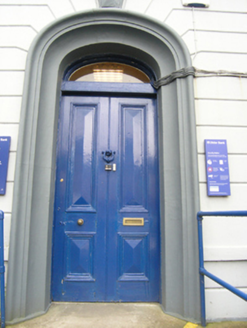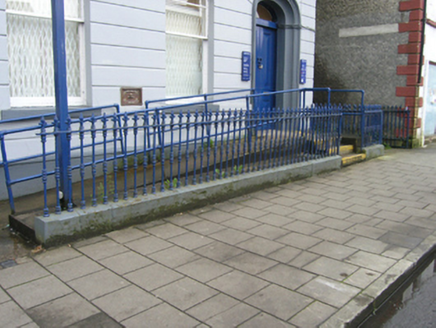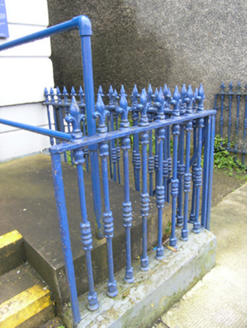Survey Data
Reg No
40308033
Rating
Regional
Categories of Special Interest
Architectural, Artistic, Social
Original Use
Bank/financial institution
In Use As
Bank/financial institution
Date
1880 - 1900
Coordinates
260194, 314172
Date Recorded
28/06/2012
Date Updated
--/--/--
Description
Detached Italianate four-bay two-storey bank, built c.1890, recent two-storey extension to rear. Pitched slate roof, terracotta ridge tiles, and tall rendered chimneystacks with stepped profiling rising to copings at gables. Profiled cast-iron rainwater goods resting on bracketed cornice. Smooth rendered walls to upper floor and channelled render banding to ground floor. Window openings to first floor with render architraves and keystones, stone sills, and replacement metal windows. Round-headed window openings to ground floor with timber sash windows and stone sills, large stucco keystone over each arch. Window blocked up to north bay. Elliptical-headed doorcase with moulded render surround, four-panelled timber door with raised panels, and fanlight. Recent fascia between ground and first floors. Decorative cast-iron railings to front boundary set on low stone plinth, steps to entrance with recent ramp approach behind railings. Cast-iron gates to flanking side entrances.
Appraisal
An impressive bank with manager’s residence on the upper floor, which is a fine example of the scale and form of purpose-built branches in market towns in the late nineteenth century. Its detached sited in the terraced street and setback from the street building line gives emphasis to its status. Its Italianate style, which was typical of the Ulster Bank in regional towns and suburbs in this period, gives a sense of tradition, order, and permanance.
