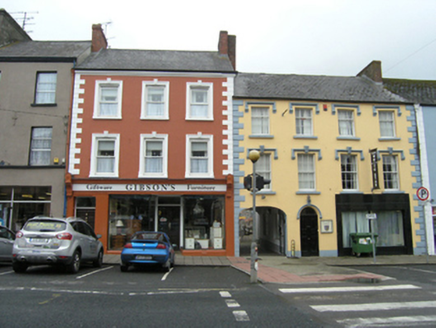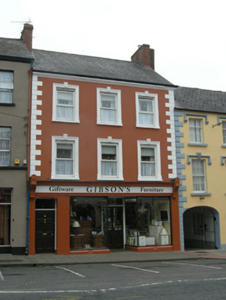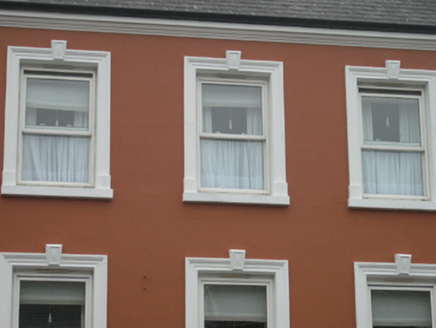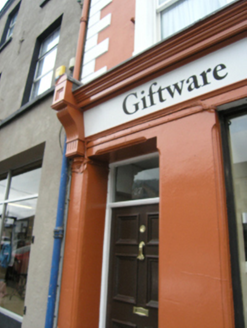Survey Data
Reg No
40308029
Rating
Regional
Categories of Special Interest
Architectural, Artistic, Social
Original Use
House
In Use As
Shop/retail outlet
Date
1800 - 1840
Coordinates
260238, 314249
Date Recorded
03/07/2012
Date Updated
--/--/--
Description
Terraced three-bay three-storey house, built c.1820, with shopfront to ground floor. Pitched slate roof with red brick chimneystacks to gables and cast-iron rainwater goods. Moulded render cornice above rendered ruled-and-lined walls with raised render quoins. Window openings with moulded render architraves having keystones, stone sills, and replacement uPVC windows. Shopfront to ground floor comprises central recessed timber panelled and glazed double doors flanked by tall fixed pane display windows. Fascia continuing over shopfront and entrance doorway in north bay. Timber fascia and cornice with carved timber scroll bracket corbels to both ends with gablets. Door opening to ground floor with timber bolection panelled door and glazed overlight.
Appraisal
A substantial and well detailed house with a shopfront inserted at ground floor level. Like its neighbours it is three-storey and it marks a transition from the taller terrace to the north to the lower terrace to the south. The building has a strong presence in the streetscape enhanced by the render detailing, used for the window architraves, moulded eaves cornice, and quoins. The symmetrical shop front and entrance doorway to the private accommodation above are well integrated under the framed fascia.







