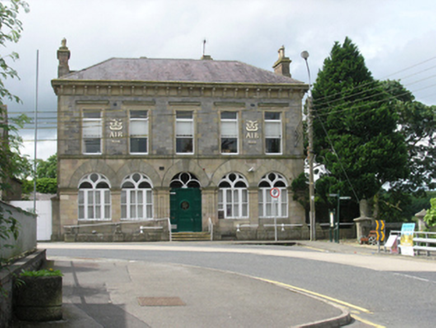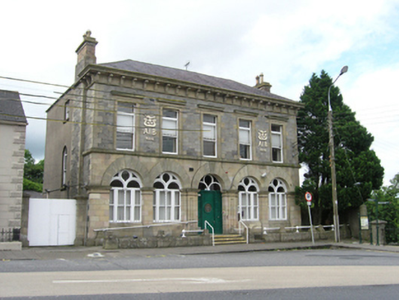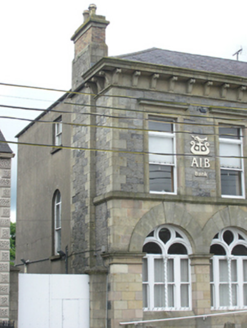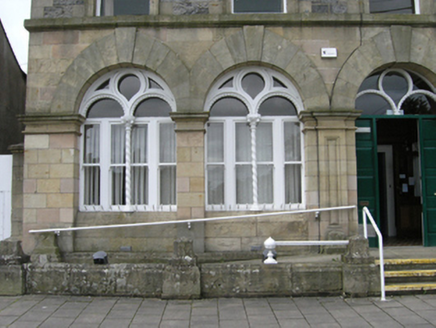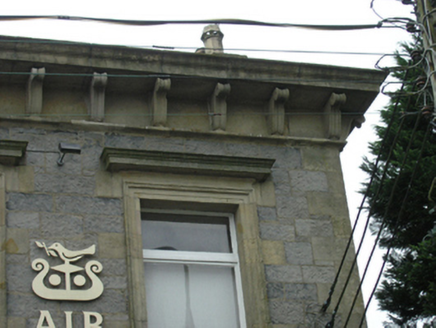Survey Data
Reg No
40308024
Rating
Regional
Categories of Special Interest
Architectural, Artistic, Historical, Social
Previous Name
Provincial Bank of Ireland
Original Use
Bank/financial institution
In Use As
Bank/financial institution
Date
1855 - 1860
Coordinates
260290, 314403
Date Recorded
20/06/2012
Date Updated
--/--/--
Description
Detached Italianate five-bay two-storey bank, built 1858. Hipped slated roof with clay ridge tiles, stepped ashlar and brick chimneystacks to gables with collar bands and clay pots. Wide modillion cornice to front on a series of scroll brackets. Cornice returns around gables to meet projecting chimneystacks. Snecked limestone walls with sandstone quoins to upper floor having cut-stone ashlar finish to ground floor. Rendered walls to gables. Profiled cut stone surrounds to first floor windows with cornice hoods and one-over-one timber sash windows with overlight. Plat band over ground floor elevation continuous with sill of first floor windows. Arcaded ground floor with raised voussoirs and keystones, panelled pilasters to central arch door opening. Round-headed openings to ground floor having a pair of round-headed lights decorated with dogtooth and barley-sugar colonette and crocketed capitals, roundel in head. Tripartite window arrangement behind with sash windows. Door overlight having same motif, raised and fielded panels to side panels of door. Door approached by three stone steps, flanked by stone plinth wall with cast-iron railings held by stone bollards and intermediary cast-iron urns. Two window openings to ground floor of north gable with one-over-one timber sashes. Round headed window opening to half landing of stairs on south elevation having timber sash, one-over-one timber sash above to first floor.
Appraisal
The bank was designed by William Murray (1822-1871), a noted designer of bank buildings and architect for the Provincial Bank of Ireland. It is an imposing building for the Provincial Bank who were innovators in branch banking in Ireland in the mid nineteenth century. It is strategically located at the top of Market Street facing the approach road into Cootehill from the east. In addition to a banking hall, manager’s office, and strong room, the building also provided accommodation for the bank manager. It is a very accomplished composition, employing architectural eclecticism in an assured manner, for example the formal ground floor arcade enlivened by paired lights supported on barley-sugar colonettes. Retaining much of its historic fabric and features intact, it is an excellent example of the high quality banks that were built in the latter half of the nineteenth century.
