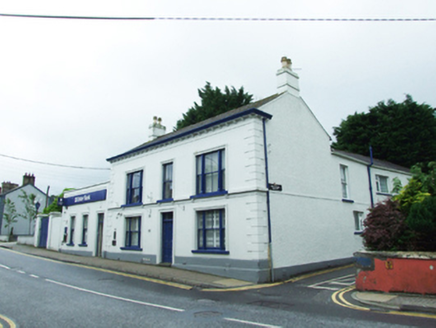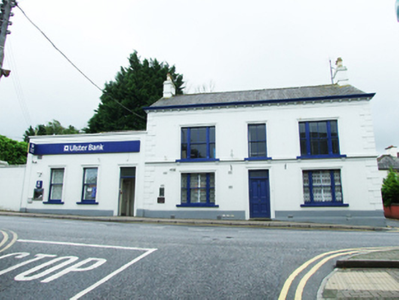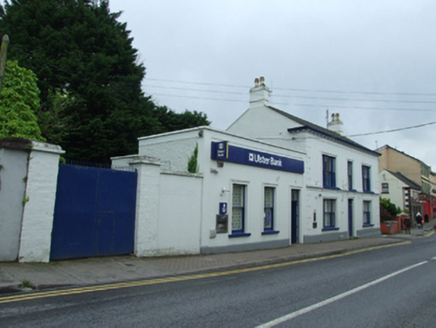Survey Data
Reg No
40307015
Rating
Regional
Categories of Special Interest
Architectural, Social
Original Use
Bank/financial institution
In Use As
Bank/financial institution
Date
1890 - 1910
Coordinates
236484, 317030
Date Recorded
27/06/2012
Date Updated
--/--/--
Description
Corner-sited detached three-bay two-storey bank, built c.1900, with three-bay single-storey addition to east and two-storey return to south (rear). Pitched slate roof with bracketed eaves and cast-iron rainwater gutter returning around gable corners. Smooth-rendered chimneystacks to gables with raised bands and decorative clay chimney pots. Flat roof to adjoining street addition with parapet front. Pitched slate roof to rear extensions. Rendered walls with block-and start quoins, raised platband below eaves and stepped plinth. Timber Wyatt windows with central two-over-two sashes and pilaster muillions in stucco architrave surrounds with supporting brackets at first floor and continuous sill course, similar architraves at ground floor with cut-stone cills. One-over-one timber sash windows to single-storey addition with similar architraves. Square-headed doors to centre of main block and western bay of lower block. Four-panelled timber doors with fixed overlight to main door. Ashlar gate piers with concrete copings to north-east. Boundary wall of rendered masonry. Fronting directly on to street.
Appraisal
A prominently sited bank of sober symmertical composition that makes a notable contribution to the streetscape. The retention of its historic joinery and crisp render detailing adds to its character and charm.





