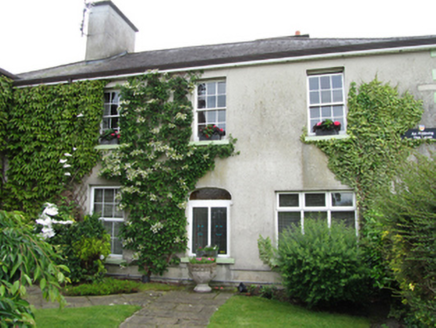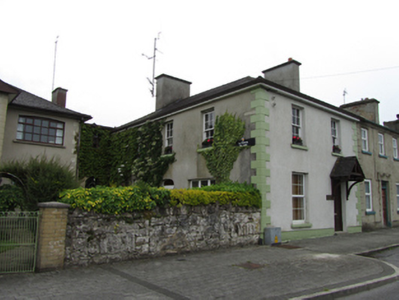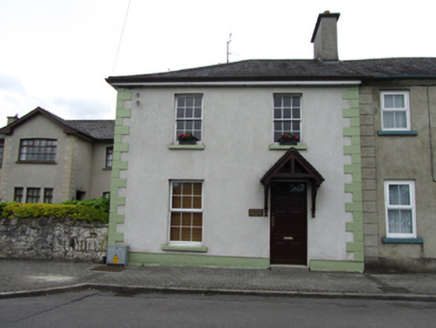Survey Data
Reg No
40307008
Rating
Regional
Categories of Special Interest
Architectural, Social
Original Use
Officer's house
In Use As
House
Date
1810 - 1830
Coordinates
236381, 317136
Date Recorded
18/06/2012
Date Updated
--/--/--
Description
Attached end-of-terrace two-bay two-storey house, built c.1820, formerly with entrance front perpendicular to road, now with entrance front to street. Extension to rear. Pitched slate roof with clay ridge tiles, recent pressed-metal rainwater goods, uPVC eaves fascia and soffit. Rendered chimneystacks. Rendered ruled-and-lined walls with block-and-start quoins. Window openings having patent reveals, stone sills with six-over-six timber sash windows to first floor, uPVC elsewhere. Recent timber panelled door to street, set in former window opening, with fixed overlight under bracketed timber canopy with artificial slate roof. Elliptical-arched former door opening to side elevation with leaded stained glass window. Opens directly onto the street with garden to east. Rear access via William Street.
Appraisal
The house was built as part of a terrace to accommodate officers of the nearby cavalry barracks and represents a planned and deliberate approach to urban design, typical for military facilities, and not found elsewhere in Belturbet. The historic configuration, formerly with the entrance front set perpendicular to the street, remains apparent. With the adjoining terrace and the officer's houses beside the remains of the barracks complex, it is an important part of the town's military heritage.





