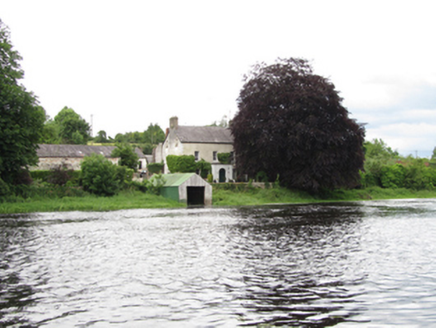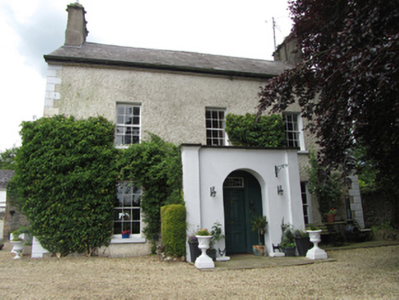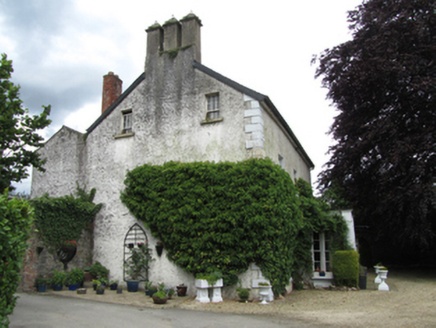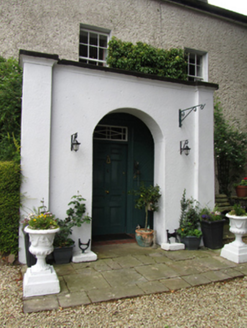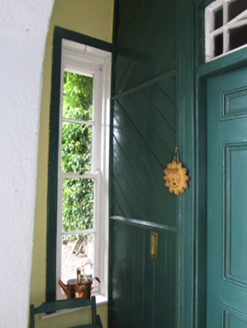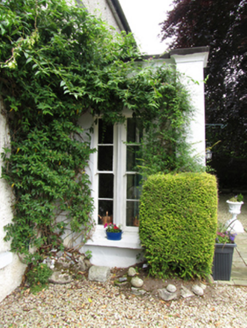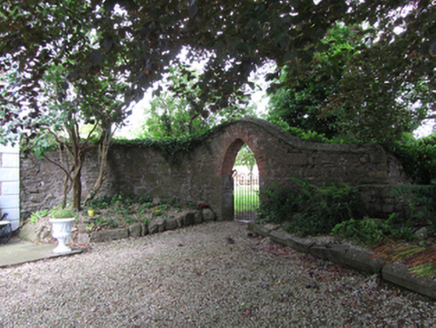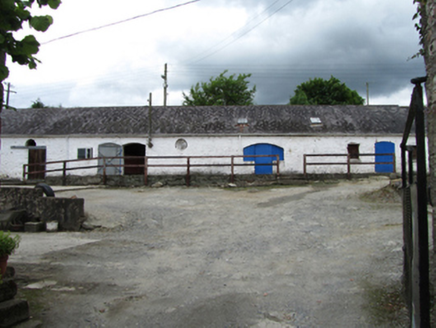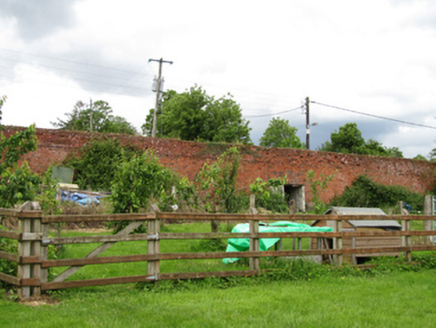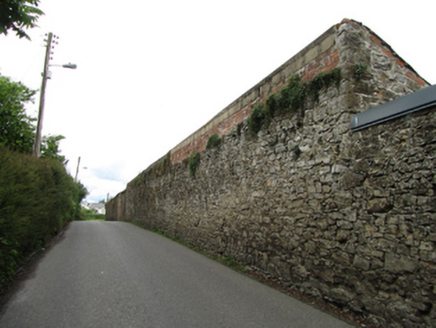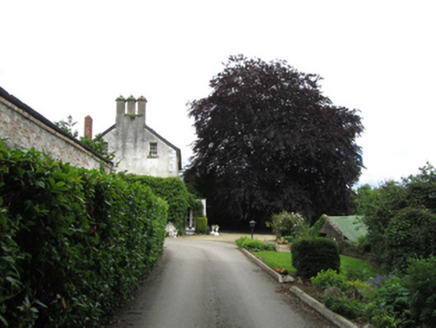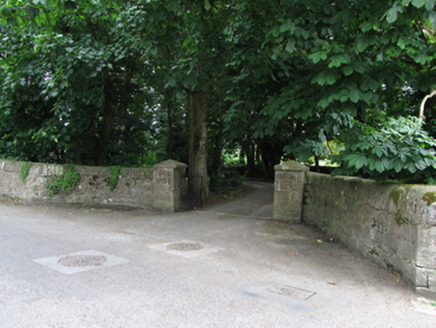Survey Data
Reg No
40307003
Rating
Regional
Categories of Special Interest
Architectural
Previous Name
River View
Original Use
Barracks
Historical Use
Garda station/constabulary barracks
In Use As
House
Date
1640 - 1680
Coordinates
236128, 317288
Date Recorded
18/06/2012
Date Updated
--/--/--
Description
Detached three-bay two-storey with attic former barracks, built c.1660, with open porch, and two-storey return and narrow second pile to rear. Later in use as RIC barracks, now in use as private house. Pitched slate roof with later barge boards, flat roof to porch, replacement rainwater goods. Rendered chimneys to gables with individual square stacks above ridge level having decorative cappings. Brick chimney stack to rear slope and rendered stack to ridge of rear return. Roughcast rendered walls with block-and-start quoins to front elevation. Smooth rendered walls to rear and return. Six-over-six timber sash windows to front elevation. Six-over-three timber sashes to south-east gable. uPVC casements to rear. Window openings of various sizes to north-east gable. Stone sills to all windows. Smooth rendered walls to porch with round-arched opening, corner pilasters, and scotia moulding to parapet coping. Bipartite sash window to south-west side of porch with profiled central mullion flanked by narrow two-over-two timber sashes. Timber panelled door and screen set back in porch in line with centre mullion, fixed decorative overlight above entrance door. Opens onto stone paving in front of porch with low stone wall opposite forming a bowed terrace facing the River Erne. Rendered wing wall to east corner of house with pointed brick arch opening and metal gate to gardens beyond. Garden north of house with brick lined rubble stone wall. Corrugated-iron boat house south-west of bowed terrace with stone gable to landward side. Square-profile stone piers in rubble stone wall to east of house lead to elongated yard with single- and two-storey rubble stone outbuildings to south-west and north-east. Rubble stone sweep walls having plain stone piers with cappings and simple ironwork double gates.
Appraisal
An interesting house of elegant design with eyecatching gable chimneys and a steeply pitched roof. Local sources indicate that it was built as a barracks in the seventeenth century, was subsquently converted to use as an RIC barracks, before taking on a domestic function. The historic joinery adds much to its character and charm, while the related structures including boat house, outbuildings, kitchen gardens add to its setting and context. It is one of a number of similar sized houses located along the river that make a strong contribution to the architectural character of the town.
