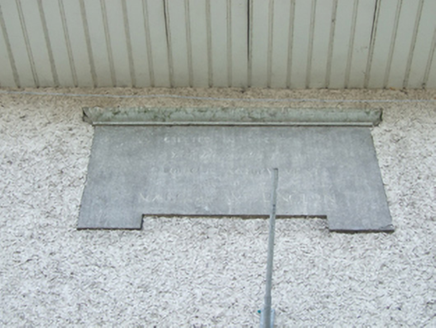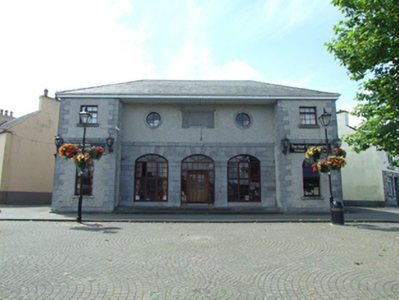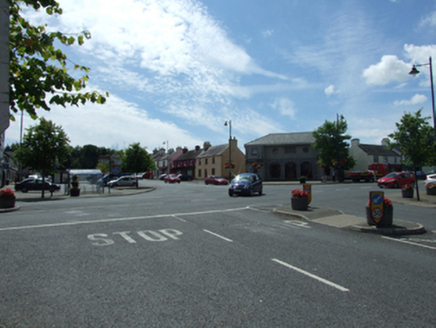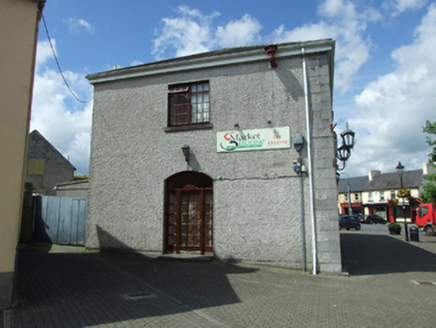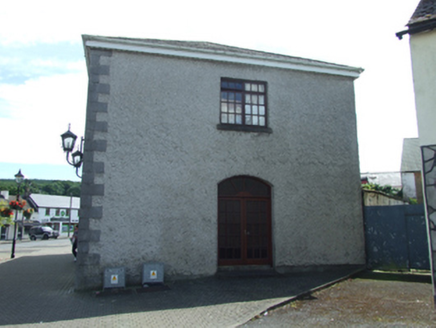Survey Data
Reg No
40305005
Rating
Regional
Categories of Special Interest
Architectural, Historical, Social
Previous Name
Ballyjamesduff Market House
Original Use
Market house
In Use As
Shop/retail outlet
Date
1810 - 1815
Coordinates
252191, 290707
Date Recorded
25/07/2012
Date Updated
--/--/--
Description
Detached Classcial style five-bay two-storey former market house, built 1813, with three central recessed bays beneath oversailing roof, two-storey extension to rear. Extensively renovated c.2005 and now in commercial use. Hipped slate roof with clay ridge tiles, replacement uPVC rainwater goods, fascia, and soffit. Roughcast rendered walls to outer bays with stone plinth, quoins, and plat band. Roughcast rendered walls to first floor of recessed bay with central limestone stone plaque having cornice profile. Plaque reads, ‘Erected in MDCCCXIII A year memorable for the Glorious Achievement of Marquis Wellington’. Limestone ashlar walls to ground floor central recessed bays, with plat band continuing to flanking bays. Projecting bays with square-headed opening to first floor and round-headed opening to ground floor having patent reveals, stone sills. Recessed bays having stone-dressed oculi to first floor and three segmental-arched openings to ground floor. Segmental-headed door opening with square-headed window openings above to gables. Recent timber fittings to openings. Stone steps across full width of recess. Set obliquely on corner, opening directly onto street.
Appraisal
Designed by architect Arthur McClean, the building is identical to the market house in Ballinagh built in 1821. In his book ‘Court Houses and Market Houses, of the Province of Ulster’ C.E.B Brett refers to this similarity and remarks that the only difference is in the treatment of the eaves and some of the stonework. This statement was made before the recent alterations. Brett believes the buildings to be by the same hand as the Ballinagh market house and notes another to be located at Balbriggan, north of Dublin. The composition is well balanced with strong modelling and a variety of openings to accommodate a market house's functional requirements. It is prominently located at a street intersection with generous space to the front for market activity which also allows good views of the building. Ballyjamesduff was a historically market town and the market house played a central role in its social and economic life.
