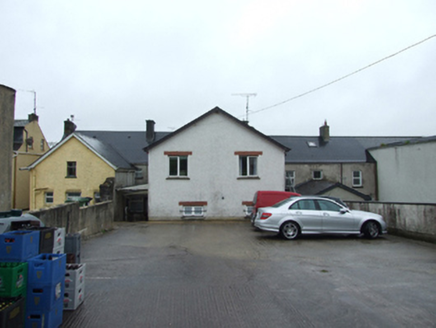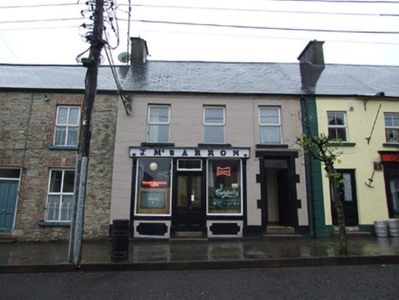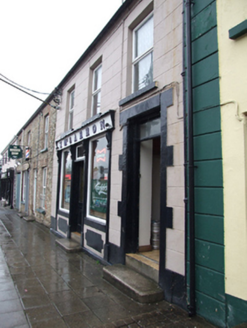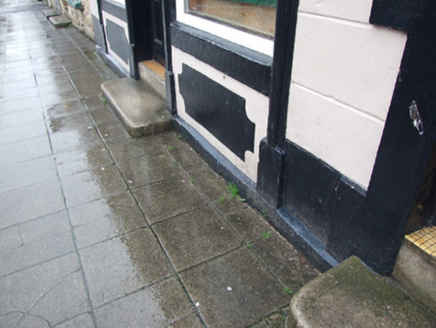Survey Data
Reg No
40304015
Rating
Regional
Categories of Special Interest
Architectural, Social
Original Use
House
In Use As
Public house
Date
1830 - 1870
Coordinates
227296, 318716
Date Recorded
07/06/2012
Date Updated
--/--/--
Description
Terraced three-bay two-storey house, built c.1850, with shopfront at ground floor raised two steps above street level, recent two-storey extension to rear. Now in use as public house. Pitched slate roof with clay ridge tiles, rendered chimneystack to south party-wall, cast-iron rainwater goods with downpipe recessed into elevation. Smooth ruled-and-lined rendered walls to front, window openings with painted stone sills and replacement uPVC top-hung casement windows. Symmetrical timber pub shopfront across two bays comprising glazed and panelled timber double doors with single-pane overlight flanked by fixed timber windows and decorative panels to stall risers, painted timber pilasters with simple carved timber consoles supporting signage fascia with ‘J. Mc Barron’ in recent raised lettering. Door opening to north with raised render block-and-start surround, timber panelled door with single-pane overlight. Interior extensively renovated. Opens directly onto pavement on Main Street.
Appraisal
A modest nineteenth-century building with well composed and restrained pub shopfront. The house is a well preserved example of the nineteenth-century street architecture of the town and forms an integral part of the urban landscape that makes up the Main Street, making a valuable contribution to the historic character of the town of Ballyconnell.







