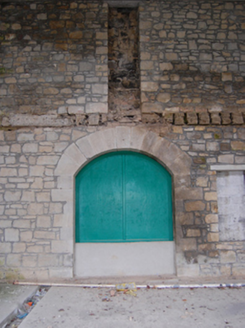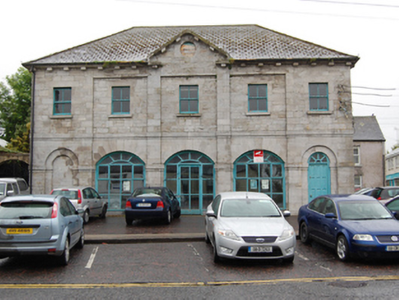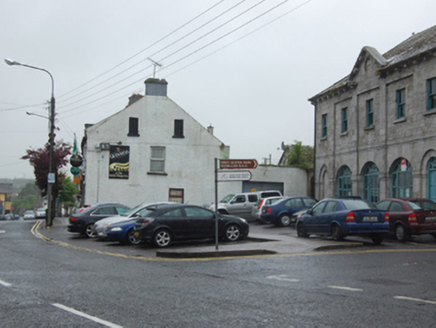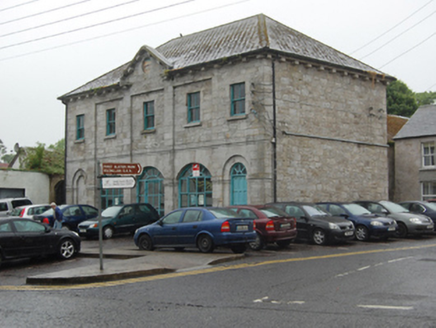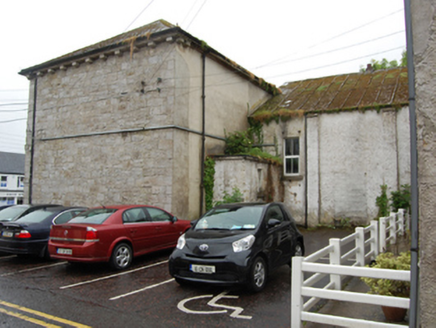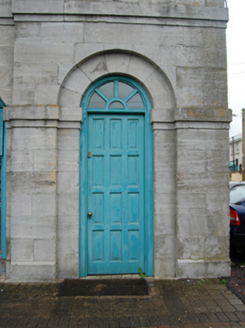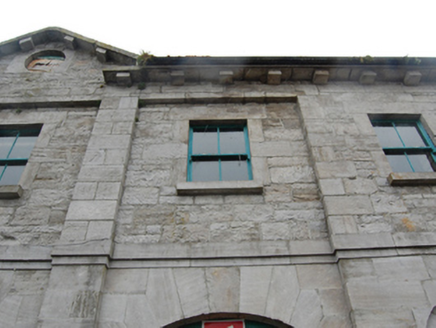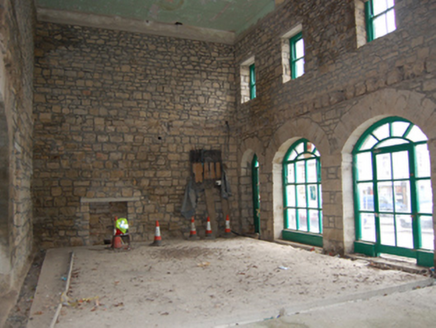Survey Data
Reg No
40304002
Rating
Regional
Categories of Special Interest
Architectural, Historical, Social
Original Use
Market house
Historical Use
Barracks
Date
1835 - 1840
Coordinates
227344, 318779
Date Recorded
05/06/2012
Date Updated
--/--/--
Description
Detached five-bay two-storey former market house, built 1838, having three recessed central bays, with arcade to ground floor, and pediment with oculus to central bay. Later in use as army barracks, now disused. Hipped artificial slate roofs with concrete ridges, overhanging eaves supported by dentil corbels and replacement rainwater goods. Ashlar limestone to ground floor, coursed squared limestone rubble with cement pointing to first floor, with chamfered cut limestone plinth, and ashlar string courses to first floor. Coursed squared limestone rubble with cement pointing to side elevation and rendered elevation to rear. Segmental-headed arches to arcade with impost mouldings, flanked by round-headed door opening in northern bay and blind opening in southern bay. Square-headed window openings to first floor with cut-stone dressings and sills. Recent timber glazing to arcade. Recent timber door and fanlight to round-headed door opening. Two-over-two timber sash windows with ogee horns to first floor windows and south-east side elevation. Oculus now blocked. Interior divisions and upper floor removed. Recent concrete slab floor. Exposed stone walls. Segmental-headed opening with dressed stone surround formerly leading to rear extension, now blocked. Segmental-arched opening with recent gate attached to south-east elevation. Set back from street line.
Appraisal
An impressive, well-proportioned former market house, prominently set back from the street line, that has an imposing presence in Ballyconnell. It is attributed to architect William Deane Butler (1794-1857) who designed many public buildings throughout the country. Its restrained neo-classical style displays a number of stylistic features common to the town’s court house, also attributed to Butler. The ground floor arcade was originally open in the manner of a tholsel, a typical feature of Irish market houses, and though the characteristic upper floor court room has been removed the historic exterior form survives largely unaltered. The quality of the stonework demonstrates high quality craftsmanship. Historically Ballyconnell was a small market town and the market house played a central role in its social and economic history.
