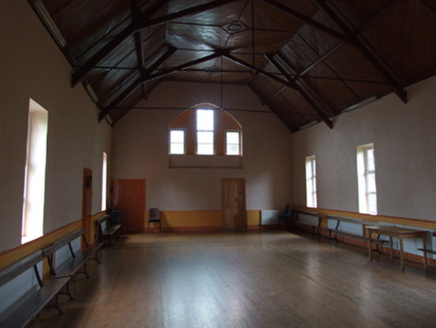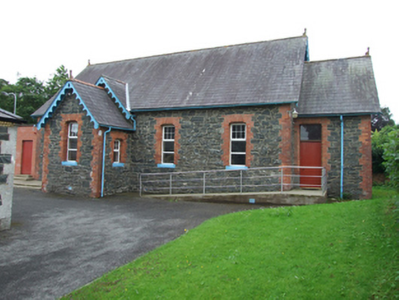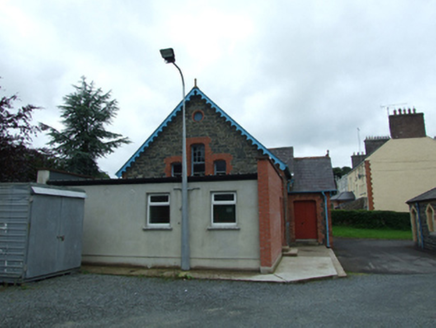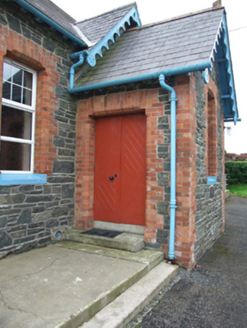Survey Data
Reg No
40303028
Rating
Regional
Categories of Special Interest
Architectural, Artistic, Social
Original Use
Church hall/parish hall
In Use As
Church hall/parish hall
Date
1910 - 1915
Coordinates
267646, 296431
Date Recorded
21/12/2012
Date Updated
--/--/--
Description
Detached four-bay single-storey Presbyterian hall, built 1911, lower porch to west gable and projecting gabled entrance porch to front elevation, flat roof extension to east. Pitched slate roof with clay ridge tiles and finials, decorative timber bargeboards to porch, repeated at gablet forming junction to nave wall and to gable ends. Exposed rafter ends to eaves, cast-iron rainwater goods. Coursed rubble stone walls with red brick quoins. Square-headed window openings with red brick block-and-start surrounds having chamfer-stop arrises, flush stone sills, and replacement uPVC windows. Square-headed timber sheeted double-leaf door to side of entrance porch over concrete steps. Square-headed timber sheeted door with single-pane overlight to end porch opening to concrete ramp. Timber panelled ceiling with scissor-braced timber trusses and iron tensile rods to interior.
Appraisal
An expertly constructed early twentieth-century hall, associated with the Presbyterian church to site, with a well detailed side elevation facing the back of the church that is enlivened by sharp red brick surrounds and decorative bargeboards. The church and hall form an interesting ensemble that is an important part of the town’s social and architectural heritage.







