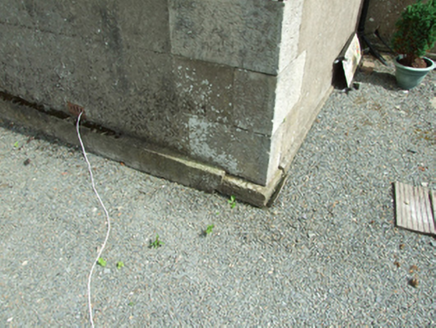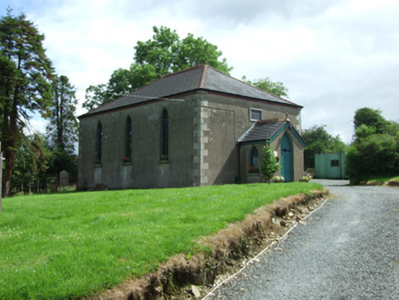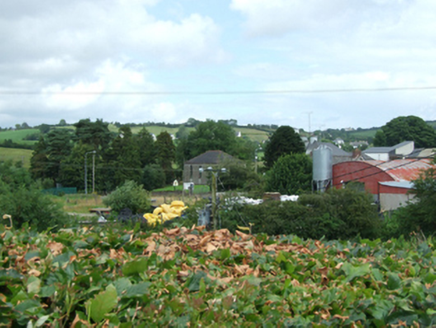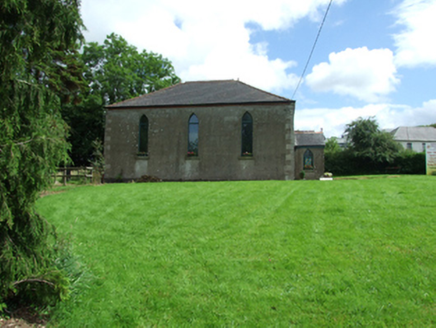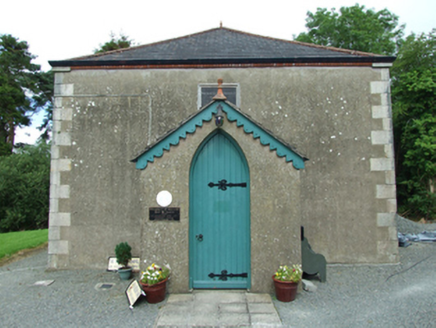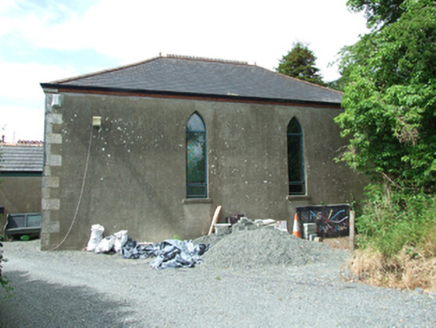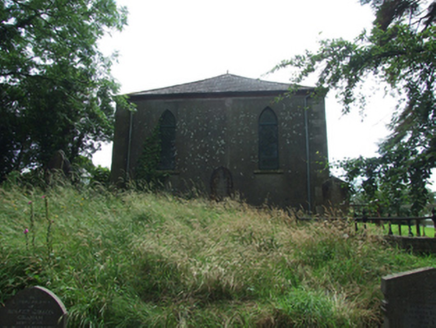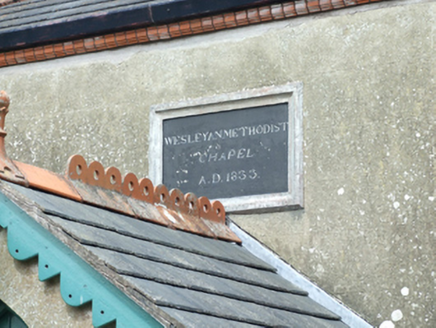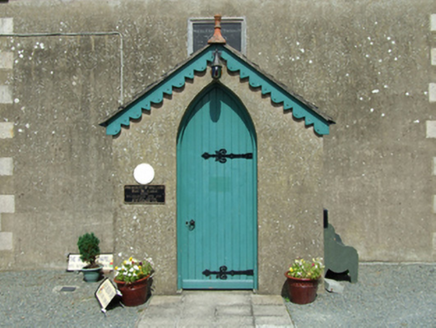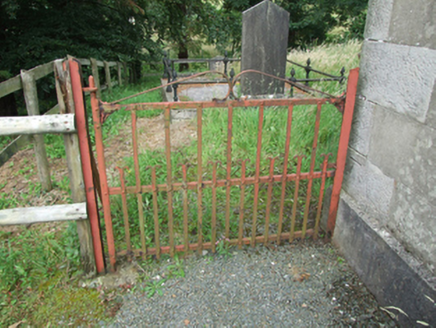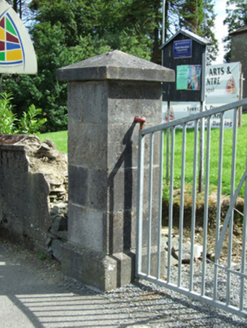Survey Data
Reg No
40303003
Rating
Regional
Categories of Special Interest
Architectural, Social
Previous Name
Wesleyan Methodist Chapel
Original Use
Church/chapel
In Use As
Theatre/opera house/concert hall
Date
1830 - 1835
Coordinates
267674, 297053
Date Recorded
31/07/2012
Date Updated
--/--/--
Description
Freestanding three-bay single-storey former Methodist church, built 1833, with gabled entrance porch to front. Now in use as arts centre. Hipped concrete tile roof with decorative clay ridge tiles, cast-iron rainwater goods over reset brick eaves course with metal rainwater downpipes to north gable. Pitched roof to entrance porch with crested clay ridge tiles, replacement gutters with cast-iron hopperhead and downpipe, replacement timber fascias and bargeboards. Smooth ruled-and-lined rendered walls with dressed stone block-and-start quoins. Plaque above entrance lobby reading ‘WESLEYAN METHODIST / CHAPEL / A.D.1833’. Pointed arch window openings with droved sandstone sills to west and concrete sills to east. Timber framed stained glass windows to nave and porch. Pointed arch door opening with timber matchboard door having iron strap hinges. Setback from road in graveyard with historic gravemarkers. Pedestrian and vehicular gates having ashlar piers with replacement steel gates. Ruled-and-lined boundary walls to west with moulded render coping.
Appraisal
The understated simplicity of this former church is characteristic of Non-conformist places of worship. Although no longer in use, it retains much of its fabric and character. It is a reminder of the historic religious diversity of the town, and is an important part of the social and historic urban fabric. The church forms an ensemble with the former manse to the west and graveyard to the north.
