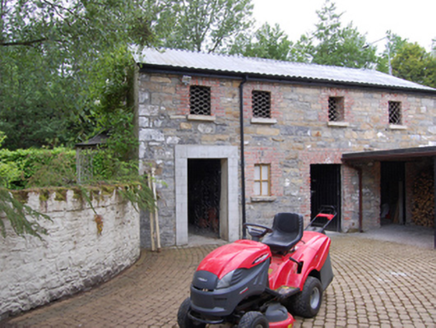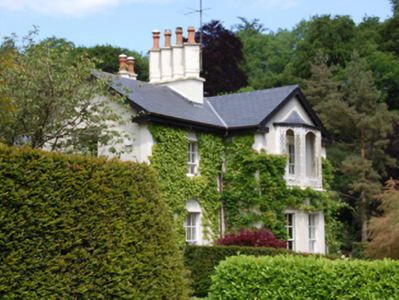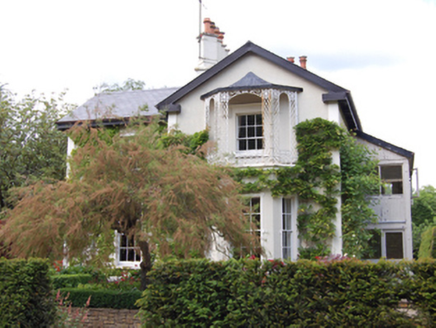Survey Data
Reg No
40000453
Rating
Regional
Categories of Special Interest
Architectural, Artistic, Historical
Original Use
House
In Use As
House
Date
1840 - 1850
Coordinates
241576, 305114
Date Recorded
03/08/2012
Date Updated
--/--/--
Description
Detached L-plan three-bay two-storey house, built 1845, with advanced gabled end bay, decorative cast- and wrought-iron loggia over single-storey canted bay to side, lean-to conservatory to front and two-storey timber-clad extension to rear c.2005. Range of former outbuildings incorporated into house to north. Pitched slate roof with oversailing eaves and verge having plain fascia and barge boards, rendered diagonal chimney stacks with decorative pots. Smooth rendered walls to front with textured render to rear and sides. Square-headed window openings with historic six-over-six timber sliding sash windows and narrow render window surrounds to side and rear. Tudor-arched window over entrance with bipartite multi-paned window, Tudor hood moulding to window in loggia. Panelled opening section beneath rear ground level window. Square-headed door opening to main entrance within conservatory with replacement glazed door. Former coach house incorporated into house retains slate roof and segmental-arched opening now blocked with inset window opening. Former yard to north-west bounded by rubble stone wall with Scotch coping and rendered piers, two-storey outbuilding having profiled metal roof, squared rubble stone walls with brick dressings, decorative ironwork loggia at gable formerly to rear of house. Set back from the road, bounded by rubble stone walls and rendered gate piers.
Appraisal
A picturesque early nineteenth century villa retaining many salient features including sash windows, decorative ironwork and tall diagonal chimney stacks. The house was built by William Hague (1806-1888) and was the childhood home of his son, also William (1836-1899), a well known architect who designed many buildings in Cavan and throughout Ireland. The outbuilding and former coach house contribute to the setting of the house.





