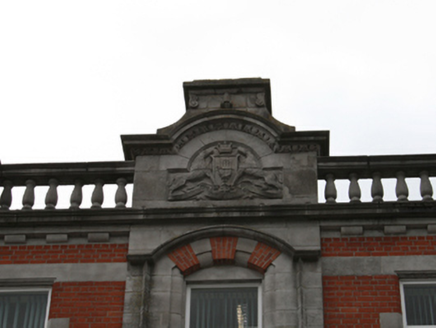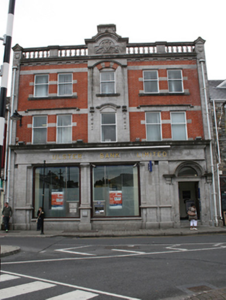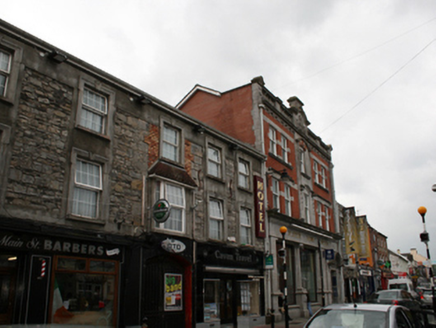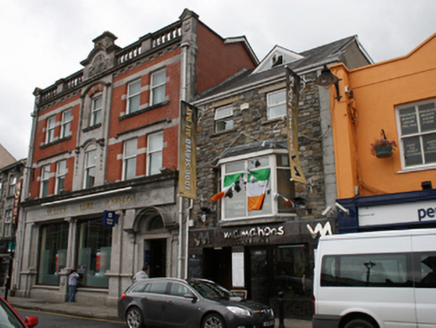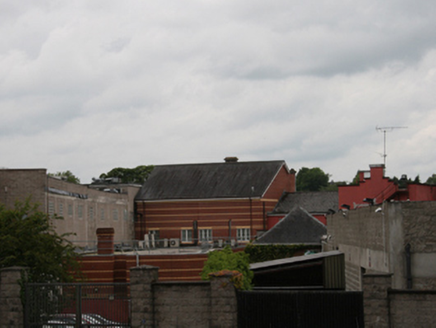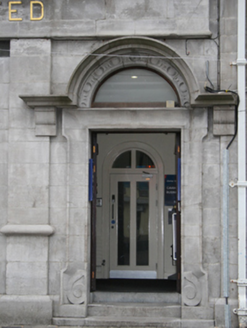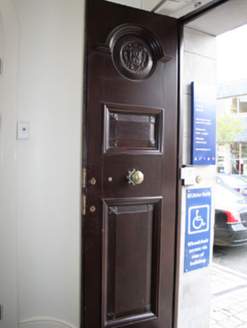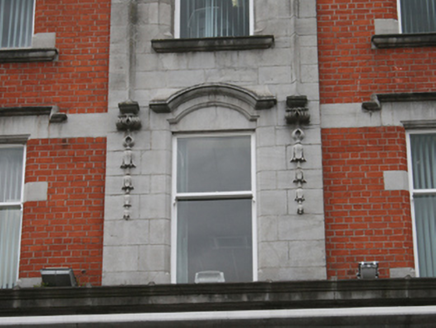Survey Data
Reg No
40000256
Rating
Regional
Categories of Special Interest
Architectural, Historical, Social
Original Use
Bank/financial institution
In Use As
Bank/financial institution
Date
1910 - 1915
Coordinates
242020, 304826
Date Recorded
13/06/2012
Date Updated
--/--/--
Description
Attached three-bay three-storey Tudor Renaissance style bank, built 1913, reconstructed and extended in 1994 retaining only the façade. Pitched roof with shallower rear slope behind balustraded parapet on ashlar limestone cornice with bull-nose dentils. Balustrade interrupted at centre bay by round-headed pediment with carved plaque comprising hand and crown flanked by hounds over banner inscribed, ‘Lamh Dearg Eireann’. Square-profile cast-iron downpipes and decorative hopper heads to end piers. Red brick to first and second floors with ashlar limestone breakfront in centre bay. Vertical ashlar piers to ends with wreath detail and sprocketed caps at parapet level. Flush ashlar limestone platbands at first and second floor window-head level. Square-headed window openings in ashlar breakfront within segmental-arched hooded recesses, red-brick voussoir blocks over second floor window, margents flanking central window at first floor. Paired window openings to outer bays at first and second floors with ashlar blocked reveals and label hood mouldings at first floor. One-over-one timber sliding sash windows to all openings with larger lower sash. Ground floor front comprises plain ashlar limestone pilasters and engaged columns set on pedestals flanking two replacement single-pane display windows with ashlar stall risers and fascia bearing raised lettering ‘Ulster Bank Limited’ surmounted by a moulded cornice. Round-headed door opening to western bay of bankfront with rounded projecting hood enclosing semi-circular fanlight on plain brackets over coved ashlar limestone lugged-and-kneed architrave, double-leaf timber panelled door with carved detail accessed from street by limestone steps. None of the original interior remains.
Appraisal
The Ulster Bank was designed by the Belfast firm of Blackwood & Jury in 1911. The floral details and bold profile of the stone mouldings to the front typify late nineteenth and early twentieth century design. The polychromy of the red brick and limestone contrast with the typically smooth render finish of buildings on Main Street. The scale and quality of finishes make the building a focal point on the street, particularly, with at the junction with Town Hall Street and is complemented by the Bank of Ireland opposite. It is an important landmark in the historic streetscape.
