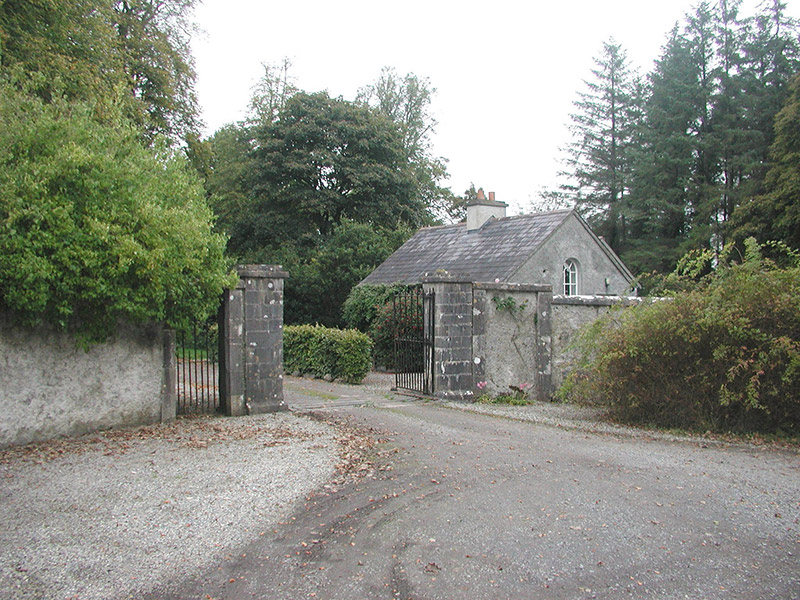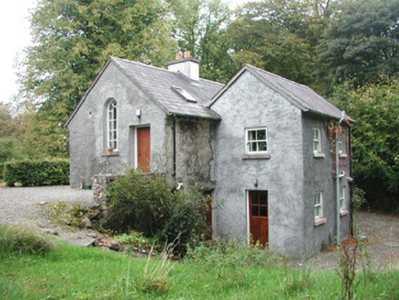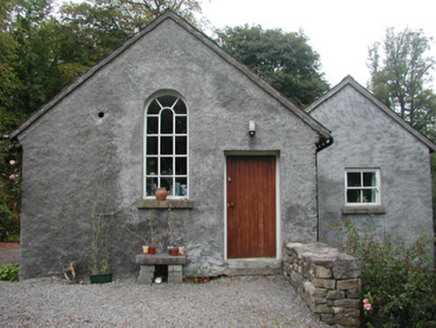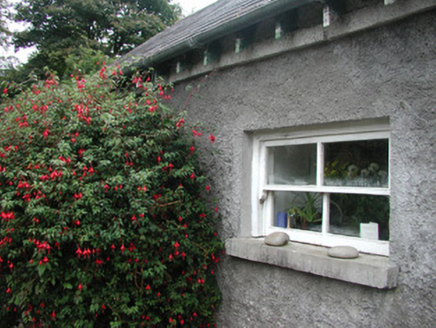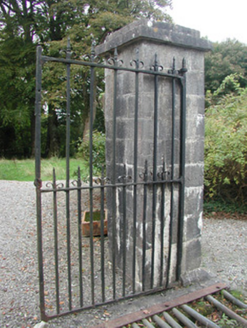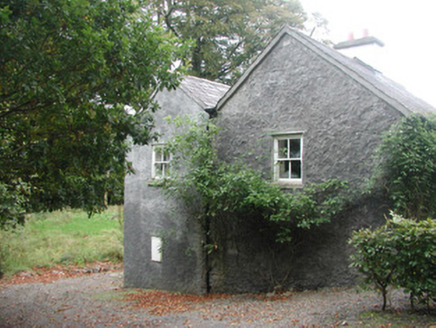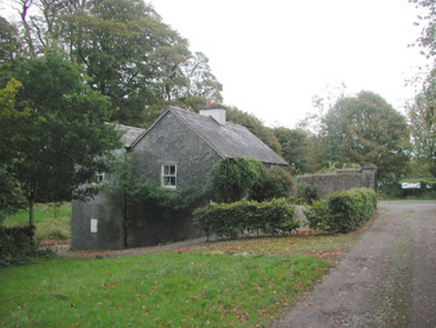Survey Data
Reg No
32403317
Rating
Regional
Categories of Special Interest
Architectural, Social
Original Use
Gate lodge
In Use As
House
Date
1820 - 1860
Coordinates
170037, 318307
Date Recorded
11/10/2004
Date Updated
--/--/--
Description
Detached two-bay single-storey-over-basement rendered former gate lodge, built c. 1840, now private house. Two-storey extension c. 1960 attached to rear (east) to form double-pile. Pitched slate roofs, unpainted smooth-rendered corbelled chimneystack, half-round cast-iron gutters on exposed rafter ends, uPVC gutters to extension. Unpainted roughcast walling. Square-headed window openings, smooth-rendered reveals, limestone sills, painted two-over-two timber sash windows. Round-headed window opening to south elevation, smooth-rendered reveals, stone sill, painted small-pane fixed-light timber window. Square-headed entrance door opening to south elevation, hardwood vertically-sheeted timber door, half-glazed timber door to extension. On steeply-sloping site falling to east behind high roughcast boundary wall with bullnosed stone copings to south, gravelled paving, hedge to drive. Entrance gates leading to Newpark House to west, central gateway flanked by pedestrian gates, gate to south built-up, tooled ashlar limestone piers, square caps, wrought-iron gates.
Appraisal
This unpretentious gate lodge, although somewhat altered, is an important component of the Newpark estate. The gatescreen is simply conceived but contains a set of nicely-worked wrought-iron gates with evidence of fine craftsmanship.
