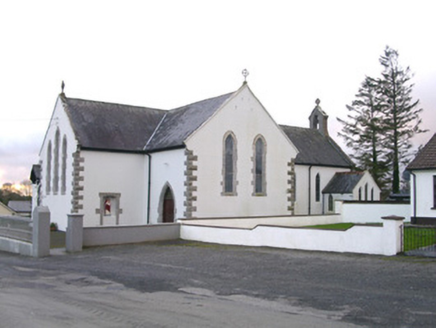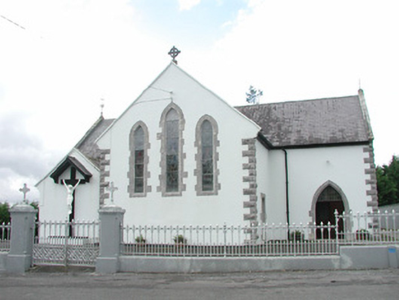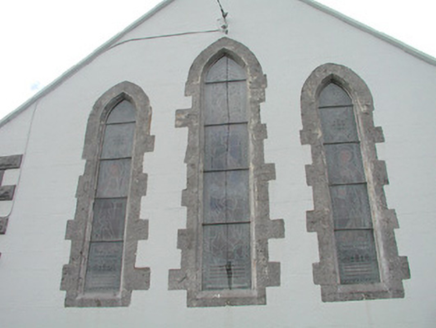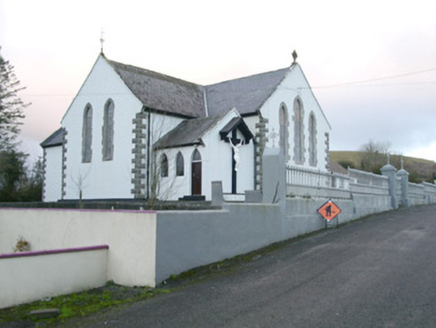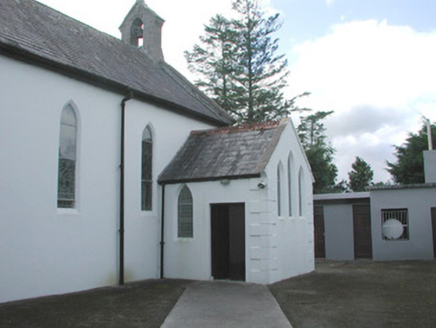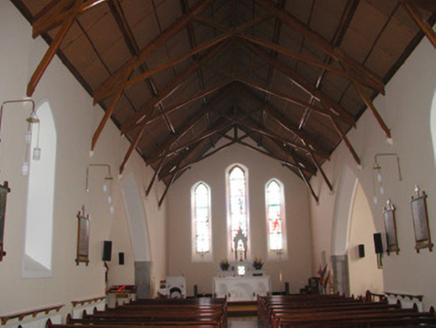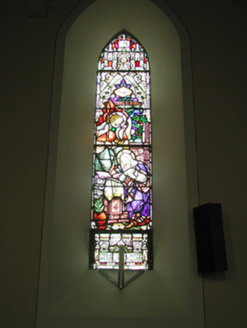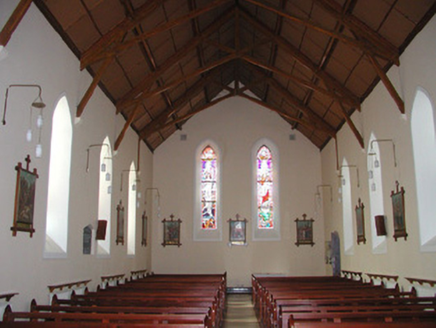Survey Data
Reg No
32403203
Rating
Regional
Categories of Special Interest
Architectural, Artistic, Social
Original Use
Church/chapel
In Use As
Church/chapel
Date
1880 - 1900
Coordinates
155173, 317584
Date Recorded
25/08/2004
Date Updated
--/--/--
Description
Detached rendered Roman Catholic Church, built c. 1890. Cruciform plan, chancel to east end, three-bay nave, two-bay north and south transepts, two-bay gabled porch to north-west, three-bay gabled sacristy to south-east. Pitched slate roofs, roll-top clay ridge tiles, ashlar gable copings with corbelled springers, stone crucifix to east gable apex, corbelled ashlar limestone bellcote to west gable apex, wrought-iron finials to north and south gables. Cast-iron gutters on eaves corbel course, cast-iron downpipes. Painted smooth-rendered ruled-and-lined walling, rock-faced margined ashlar limestone quoins. Lancet windows, limestone block-and-start surrounds to gables, plain render surrounds to nave, entrance porch and sacristy, flush sills, stained-glass leaded-light windows. Pointed-arch door opening to sacristy, flat-headed opening to porch, hardwood vertically-sheeted double doors. Interior with scissor truss roof on corbels, panelled ceiling between purlins, painted plain-plastered walling, pointed-arches with chamfered intrados to transepts. Set in bitmac carpark, two grave markers, flat-roofed smooth-rendered outbuildings to north-west, painted smooth-rendered boundary wall to road, decorative cast-iron railings and gates.
Appraisal
This well detailed Catholic church presents a coherent ensemble of components to the viewer. The plain rendered elevations are enlivened by robust limestone dressings, fine stained-glass windows adds artistic interest. A decorative cast-iron boundary fence and gates round-off the composition.
