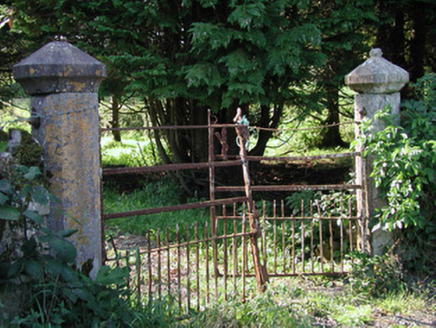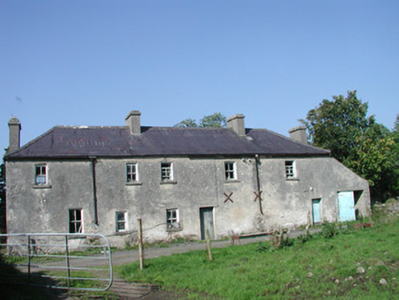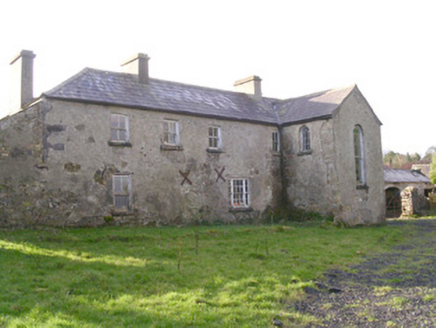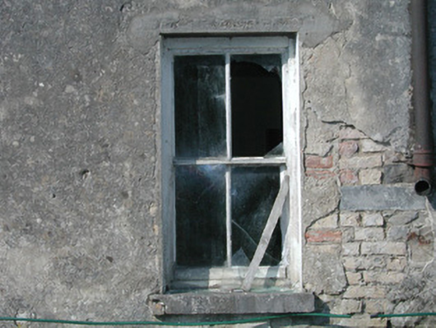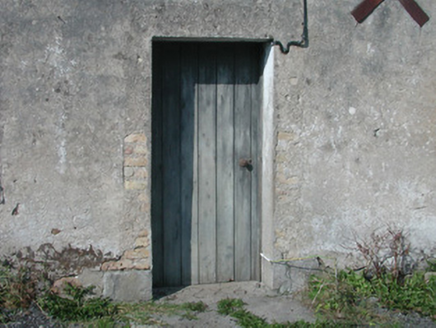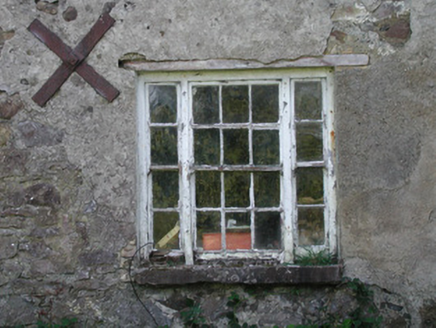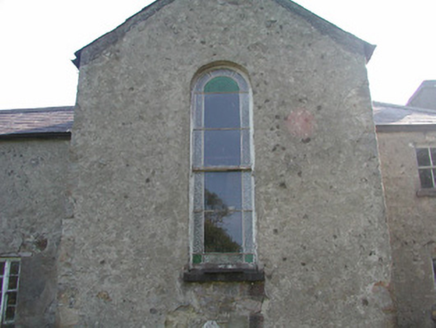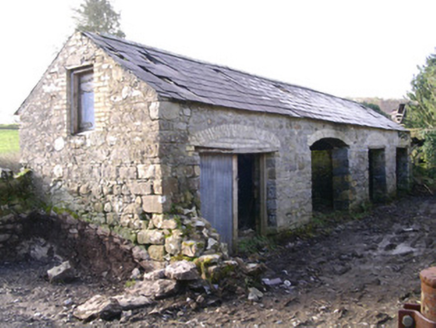Survey Data
Reg No
32402624
Rating
Regional
Categories of Special Interest
Architectural
Original Use
House
Date
1820 - 1860
Coordinates
170894, 325845
Date Recorded
09/09/2004
Date Updated
--/--/--
Description
Detached multi-bay two-storey rendered house, built c. 1840, now derelict. Oblong plan, two-storey gabled return to north, single-storey lean-to to east. Hipped slate roof, clay ridge and hip tiles, unpainted smooth-rendered corbelled chimneystacks, cast-iron rainwater goods. Unpainted roughcast walling. Square-headed window openings, smooth-rendered reveals, limestone sills, painted two-over-two timber sash windows. Tripartite window to ground floor north elevation with six-over-six flanked by two-over-two sashes. Round-headed window openings to return with multi-pane sash window to east and hubbed stairwell window to north. Square-headed door openings to south elevation and to west elevation of return, painted vertically-sheeted timber doors, narrow small-paned overlight to return. Single-storey rubble stone outbuildings to west and south-west. Remains of further outbuildings to east. Set back from road, surrounded by mature farmland, entrance gateways to east and north-east. Gateway to north-east with octagonal limestone gate posts and wrought-iron gates.
Appraisal
This fine example of the nineteenth-century Irish vernacular farmhouse although in poor condition, retains a large amount of original or early fabric, including a tall stairwell window and a rear door with interesting overlight, a feature repeated on the house across the road to the east. Handsome rubble-masonry outbuildings are also of architectural interest and add to the integrity of the overall site.
