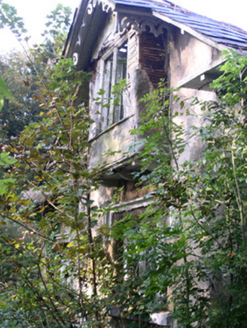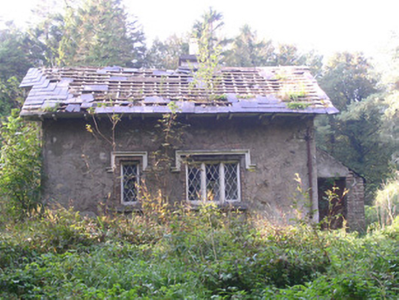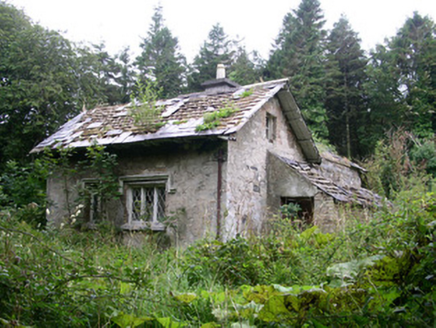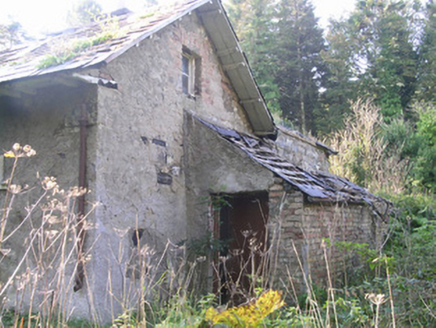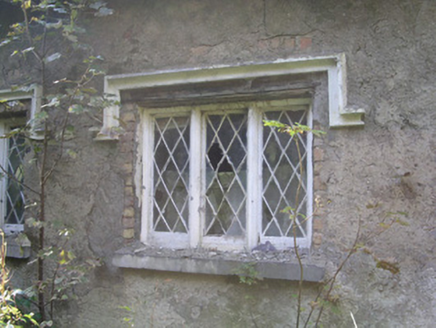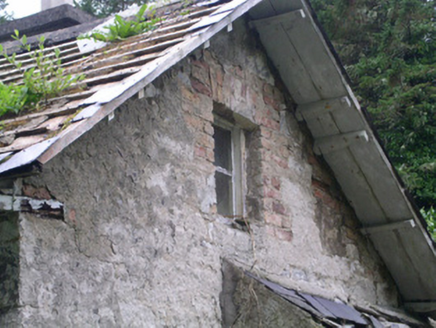Survey Data
Reg No
32402604
Rating
Regional
Categories of Special Interest
Architectural
Previous Name
Annaghmore
Original Use
Gate lodge
Date
1850 - 1890
Coordinates
164283, 322681
Date Recorded
12/10/2004
Date Updated
--/--/--
Description
Detached two-bay single-storey-with-attic rendered former gate lodge, built c. 1870, now derelict. L-plan, single-storey lean-to entrance porch to west, oriel window to attic east elevation. Pitched slate roofs, clay ridge tiles, unpainted smooth-rendered corbelled chimneystack with yellow clay pots, deeply overhanging painted timber eaves and verges on paired timber corbels, remnants of fretted painted timber bargeboards, cast-iron downpipe. Unpainted roughcast walling. Square-headed window openings, painted smooth-rendered hood mouldings, dressed limestone sills, painted diamond-paned timber casement windows. Square-headed door opening in lean-to, painted vertically-sheeted timber door. Located at southern end of Annaghmore estate in rural setting, low rubble stone boundary wall to the road, decorative wrought-iron gate (damaged).
Appraisal
This gate lodge, although in very poor condition, is an important component of the Annaghmore estate and serves to illustrate the elaborate approach land owners often adopted in the design of small boundary buildings in stark contrast to the stark simplicity of the main house. Fragments survive of original features such as fretted bargeboards, hood mouldings and diamond-paned fenestration.
