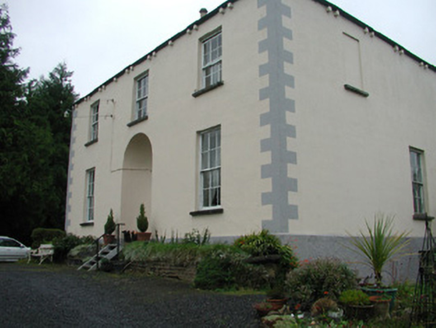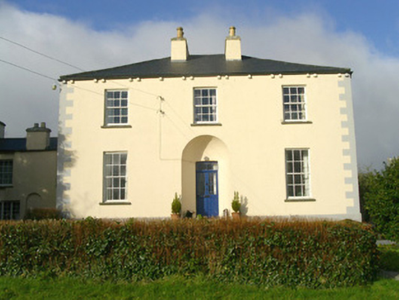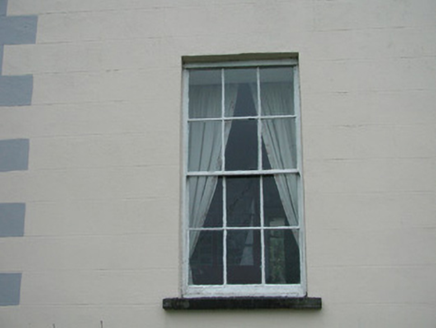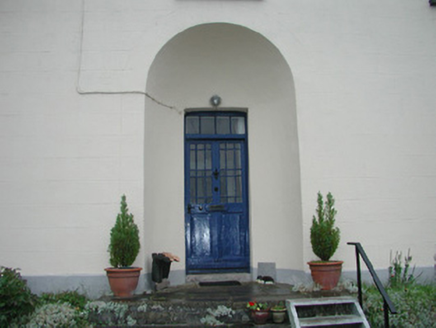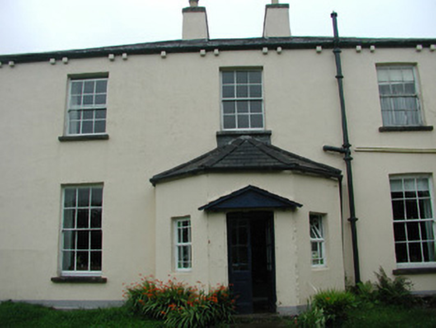Survey Data
Reg No
32402502
Rating
Regional
Categories of Special Interest
Architectural, Social
Previous Name
The Rectory
Original Use
Rectory/glebe/vicarage/curate's house
In Use As
House
Date
1810 - 1815
Coordinates
160618, 322922
Date Recorded
26/08/2004
Date Updated
--/--/--
Description
Detached three-bay two-storey-over-basement rendered former rectory, built c.1811, now in use as private house. Single-storey canted bay to centre rear (east) elevation. Hipped artificial slate roofs, clay ridge and hip tiles, painted smooth-rendered chimneystacks, half-round cast-iron gutters on paired plain painted timber corbels. Painted smooth-rendered ruled-and-lined walling, projecting plinth course. Square-headed window openings, stone sills, painted six-over-six timber sash windows. Round-headed door opening, deep concave reveals, oblong four-pane overlight, painted half-glazed timber door with two raised-and-fielded panels and margined glazing, approached by three stone steps. Square-headed door opening to canted bay, painted half-glazed timber door with two raised-and-fielded panels and margined glazing, gabled canopy over. Gardens to front, walled garden to rear.
Appraisal
This former rectory is a property of considerable interest. Original fenestration survives with cylinder glass in many windows. The entrance door deeply recessed in a niche is very unusual. The walled garden is worthy of note.
