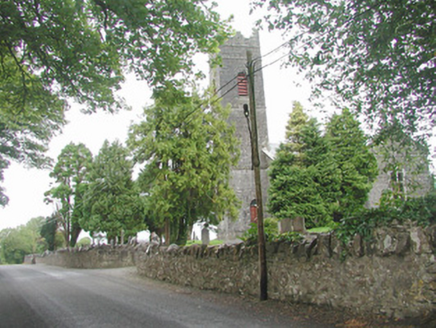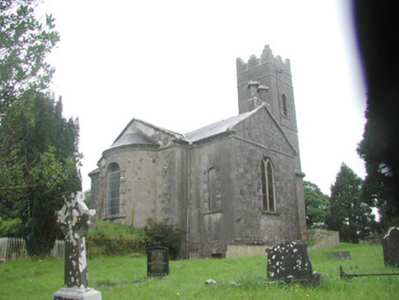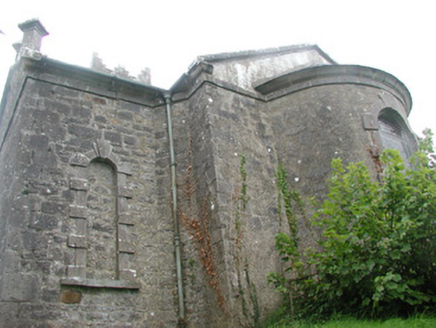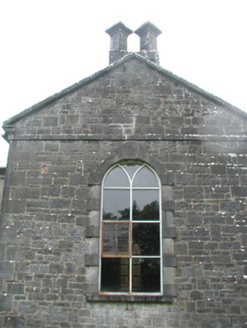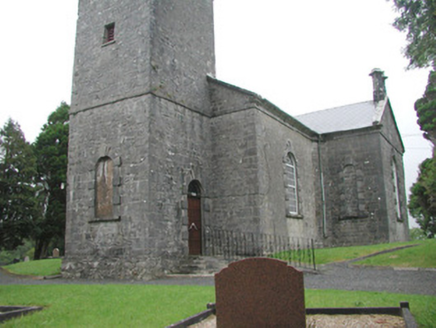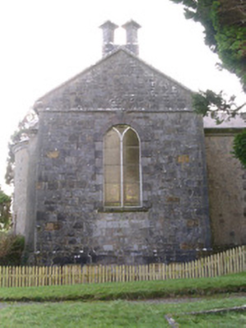Survey Data
Reg No
32402501
Rating
Regional
Categories of Special Interest
Architectural, Artistic, Social
Original Use
Church/chapel
In Use As
Church/chapel
Date
1760 - 1770
Coordinates
160513, 323102
Date Recorded
26/08/2004
Date Updated
--/--/--
Description
Detached stone Church of Ireland church, built c. 1767, altered c. 1830. Cruciform plan, single-bay nave, gabled north and south single-bay transepts, semi-circular apse to east, three stage tower to west, crypt to east. Pitched slate roofs, artificial ridge tiles, ashlar limestone corbelled chimneystacks to tansept gables each with twin diagonally-set shafts, ashlar limestone verges, half-round copper gutters on drive-in brackets on moulded ashlar limestone eaves corbel course. Roughly squared rubble limestone walling, ashlar limestone eaves string continuing across gables and around tower, string to tower below belfry, crenellated parapet to tower. Round-headed window openings, blind recesses to west and east elevations of transepts and west elevation of tower, limestone sills, tooled ashlar limestone Gibbsian surrounds, stained glass lights to apse and transepts, uPVC fixed casement windows to nave, painted timber louvres to tower. Square-headed window openings to crypt, tooled ashlar limestone surrounds, limestone sills, central mullion, painted fixed twelve-pane timber casement windows. Round-headed door opening, tooled ashlar limestone Gibbsian surround, hardwood timber double-doors c. 1980 each with five raised-and-fielded panels, plain-glazed fanlight, stone-flagged access ramp with railing. On slightly-elevated site, lawns and trees to grounds, bitmac paths, recumbent, upright and table tombs to graveyard, rubble limestone boundary walls with alternating large and small rubble copings, simple round-topped gate pillars and wrought-iron flat-bar double gates opening to road to north and south.
Appraisal
There is something rather appealing about the design of this little church which is unusual for having a basement crypt, semi-circular chancel and splayed corners between nave and transepts. The apse contains good stain glass windows which serve to enhance the overall design and lend artistic value. Textural variety is provided as random rubble masonry contrasts with finely-cut and richly-modelled ashlar surrounds to openings.
