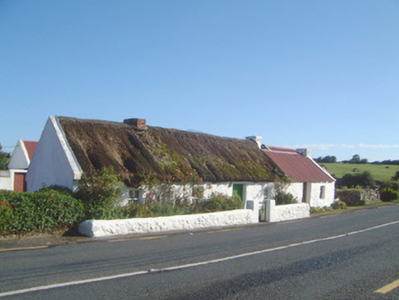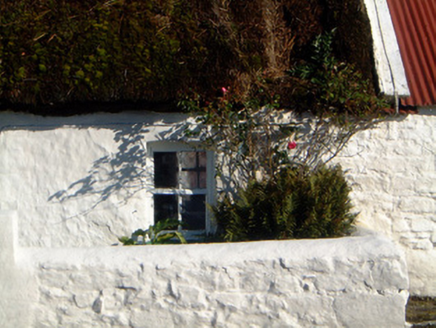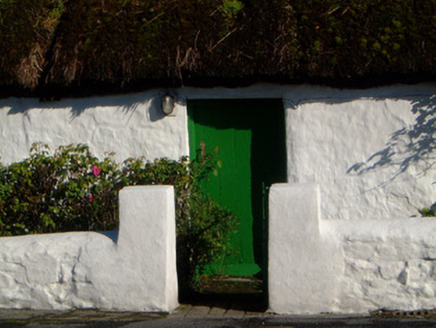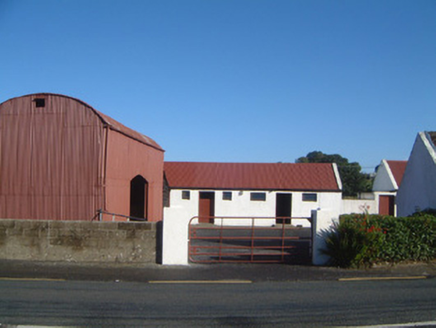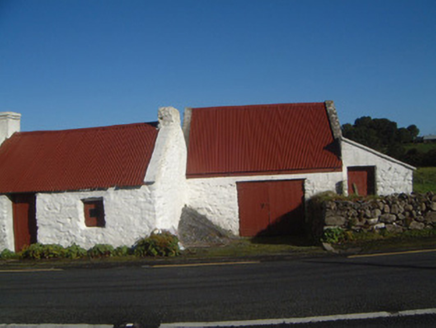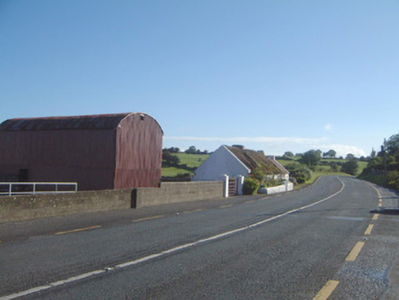Survey Data
Reg No
32402017
Rating
Regional
Categories of Special Interest
Architectural
Original Use
House
In Use As
House
Date
1780 - 1820
Coordinates
164629, 328772
Date Recorded
02/09/2004
Date Updated
--/--/--
Description
Detached four-bay single-storey thatched house, built c. 1800. Single-storey outbuildings c. 1890 attached to east end. Pitched straw-thatched roof, brick chimneystack on ridge, painted smooth-rendered corbelled chimneystack to east gable, concrete skews. Painted corrugated-iron pitched roofs to outbuildings. Limewashed rubble stone walling. Square-headed window openings, painted stone sills, painted two-over-two sash windows. Square-headed door openings, painted vertically-sheeted timber doors, double doors to garage. Set back slightly from busy main road behind limewashed rubble stone boundary wall, wrought-iron gate, painted smooth-rendered piers. Farmyard to west and north, painted corrugated-iron barn with segmental roof to west side c. 1930, two single-storey animal sheds with painted corrugated-iron pitched roofs to north side.
Appraisal
This fine example of the Irish vernacular linear house with outbuildings attached to its gable end and ranged around the farmyard with white limewashed walls contrasting with thatch and red corrugated iron roofs all act as a reminder of the type of small farming settlement that once characterised the Irish rural landscape.

