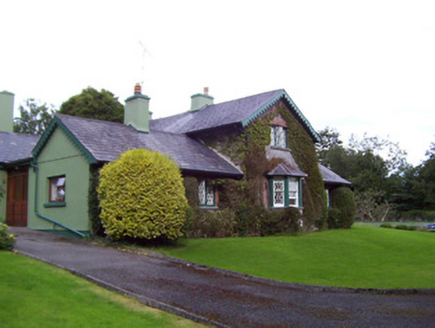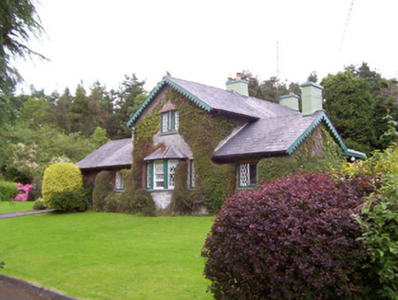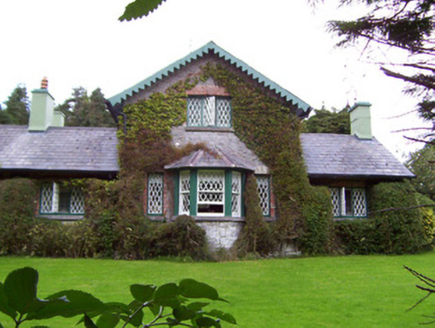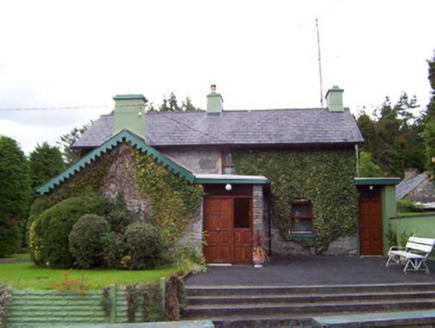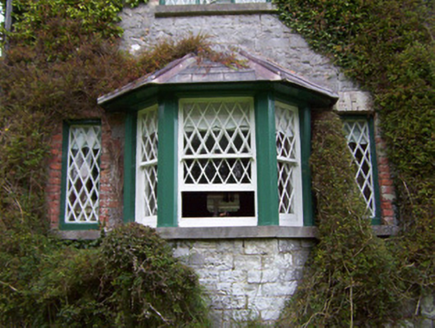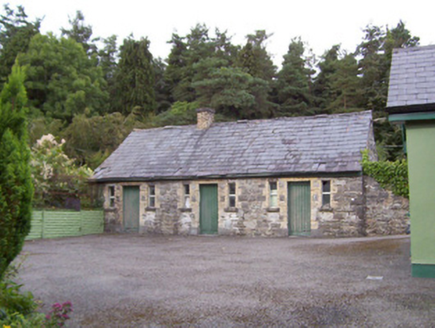Survey Data
Reg No
32402011
Rating
Regional
Categories of Special Interest
Architectural
Original Use
Gate lodge
In Use As
House
Date
1820 - 1850
Coordinates
168581, 326987
Date Recorded
02/09/2004
Date Updated
--/--/--
Description
Detached multi-bay single- and two-storey stone estate house, built c.1835. Two-storey north-south main block with single-storey canted bay to south gable, single-storey south-east and south-west wings stepped back slightly from south gable of main block, north-west wing c.1970 linked to south-west wing by flat roof c.1970, flat-roofed porch in angle between east elevation of main block and south-east wing c. 1970, flat-roofed porch to north gable of main block c. 1970. Artificial slate pitched roof, artificial ridge tiles, wood-cored lead ridge cappings to bay, painted smooth-rendered corbelled chimneys, extruded aluminium gutters, painted timber projecting eaves, painted timber fretwork bargeboards. Square-headed window openings, brick surrounds, dressed limestone sills, diamond lattice paned cast-iron casement windows, painted diamond lattice timber sash windows to bay, hardwood casement windows to rear. Hardwood door screens to rear c. 1970. Single-storey kennel outbuilding to north-west with three identical doors each with small windows to either side, pitched slate roof, rubble stone walling, yellow brick dressings. Secluded woodland setting, bitmac driveway, lawns, timber boundary fence.
Appraisal
This former gamekeeper's house retains much of its original appearance in spite of extensive additions. Lattice windows to south are of particular interest.
