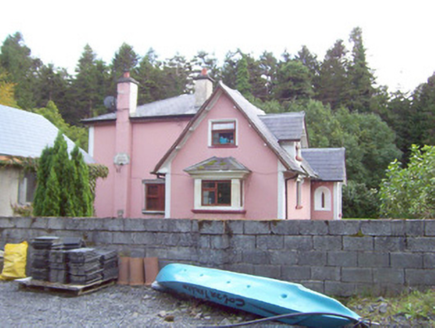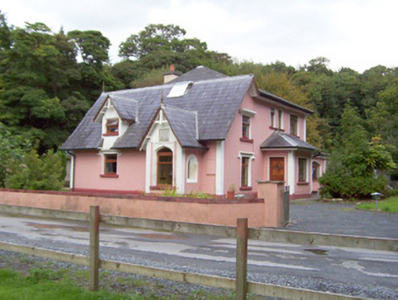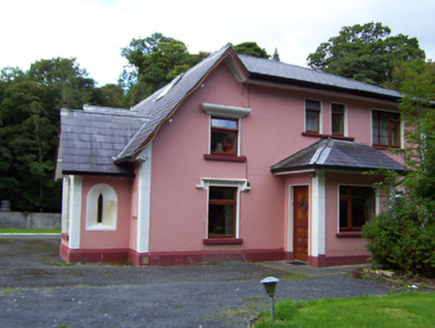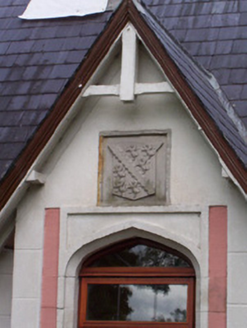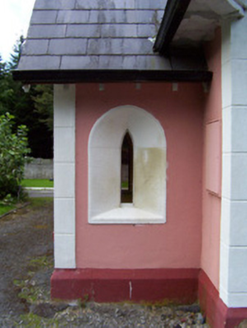Survey Data
Reg No
32402009
Rating
Regional
Categories of Special Interest
Architectural
Original Use
Gate lodge
In Use As
House
Date
1840 - 1860
Coordinates
168200, 327339
Date Recorded
02/09/2004
Date Updated
--/--/--
Description
Detached multi-bay single-storey with half-dormer attic rendered estate gate lodge, built c. 1845. Gabled porch to south side of west elevation, oblong bay window with hipped roof centrally located on north gable, large two-storey extension with single-storey hipped-roof porch c. 1980 to rear (east). Pitched slate roofs, wood-cored lead ridge cappings with finials at gables, profiled metal gutters on profiled corbels forming overhanging eaves, projecting painted timber barges on profiled purlin ends. Painted smooth-rendered walling, straight V-jointed quoins, painted chamfered plinth, over-sized coved eaves to gable bay, carved stone coat of arms above door opening to porch. Square-headed window openings, hood mouldings, painted masonry sills, painted masonry surround to bay window, hardwood casement windows, slit windows set in deep chamfered reveals to porch sides. Shallow pointed-arch door opening to porch (now built-up to form window). Located at former south entrance to Union Wood. Set behind low concrete block garden wall, woodland setting beside forest laneway.
Appraisal
This former estate gate lodge, in picturesque gothic style, although somewhat overwhelmed by a two-storey extension to rear, retains many interesting features including projecting gables, overhanging eaves, hood mouldings and chamfered window reveals. The armorial plaque adds particular interest.
