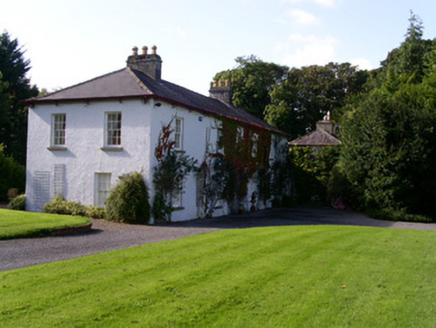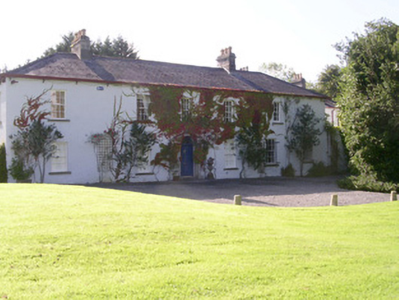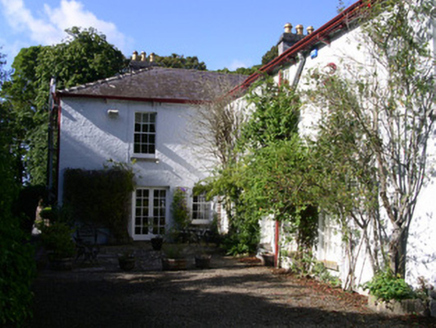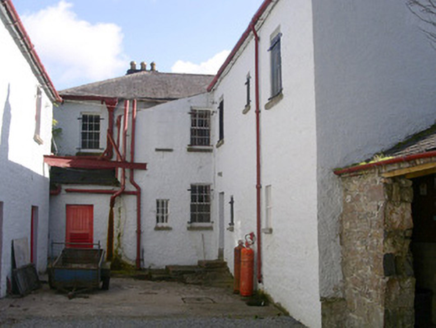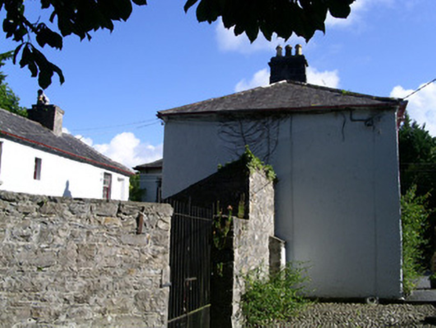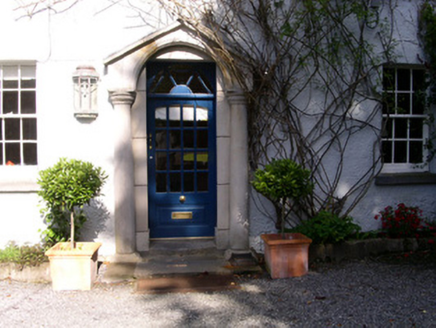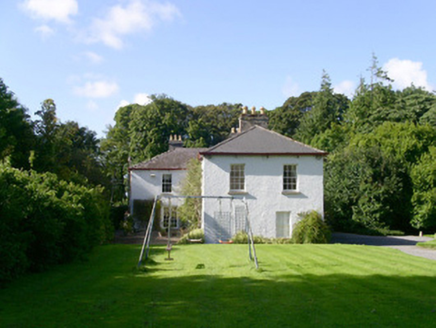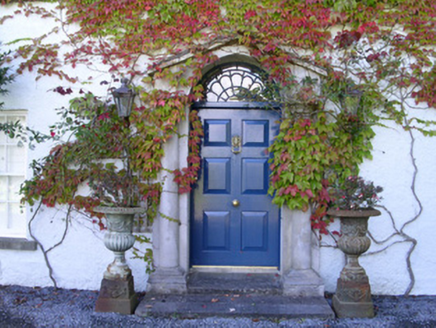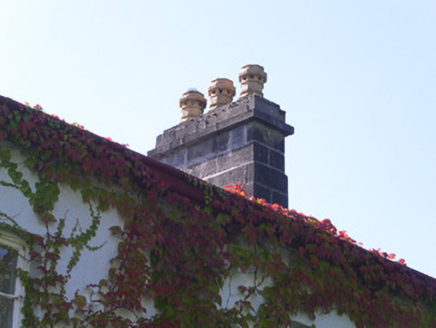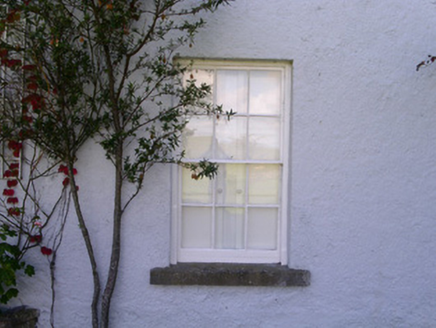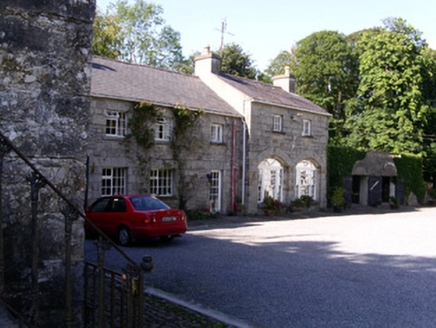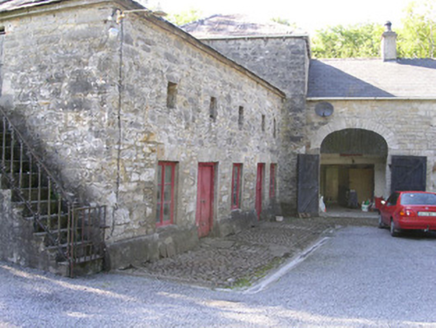Survey Data
Reg No
32401922
Rating
Regional
Categories of Special Interest
Architectural
Original Use
House
In Use As
House
Date
1770 - 1810
Coordinates
160117, 331321
Date Recorded
20/08/2004
Date Updated
--/--/--
Description
Detached six-bay two-storey rendered house, built c. 1790. Main house consists of two offset wings running north-south with further wing to north-east separated from north wing by narrow yard. Hipped artificial slate roofs, clay ridge and hip tiles, ashlar limestone corbelled chimneystacks, deep moulded cast-iron gutters on cast-iron brackets on overhanging eaves. Painted roughcast walling. Square-headed window openings, smooth-rendered reveals, limestone sills, painted six-over-six timber sash windows. Gabled ashlar limestone doorcases with columns on square bases flanking door openings, limestone steps c. 2000. Round-headed door opening to east elevation south wing, decorative fanlight, painted timber door with six raised-and-fielded panels c. 2000. Square-headed door opening to west elevation north wing, decorative oblong overlight, painted multi-pane timber door c. 2000. Extensive rubble stone outbuildings. Set in heavily wooded location at end of long approach road.
Appraisal
This unplanned, sprawling, house in a secluded location on the shore of Sligo Bay retains evidence of its evolution through time and retains many original features including fenestration and some interesting details such as the elaborate cast-iron gutter brackets. Original outbuildings have been refurbished.
