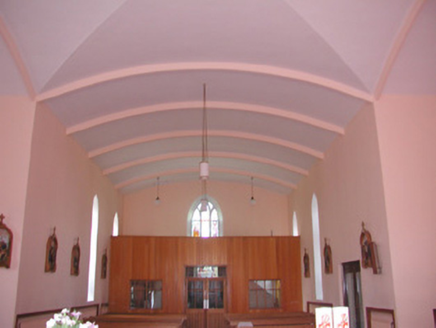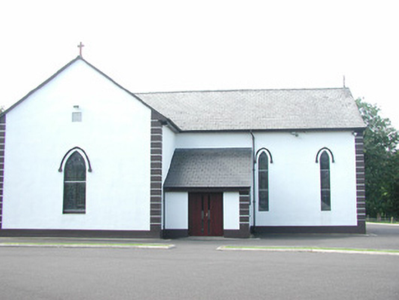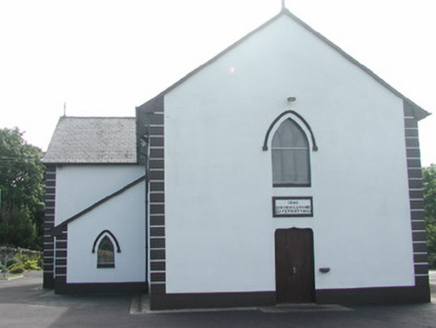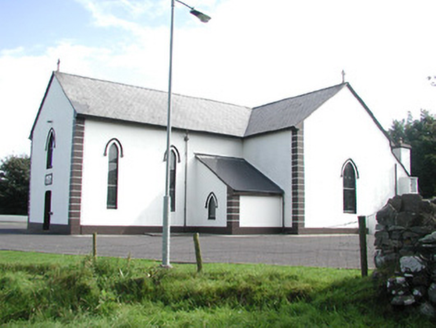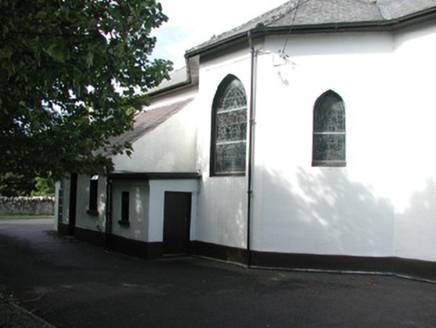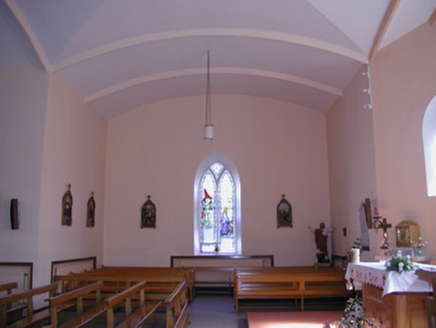Survey Data
Reg No
32401915
Rating
Regional
Categories of Special Interest
Architectural, Artistic, Social
Previous Name
Saint Mary's Catholic Church
Original Use
Church/chapel
In Use As
Church/chapel
Date
1825 - 1830
Coordinates
157309, 329901
Date Recorded
20/08/2004
Date Updated
--/--/--
Description
Detached single-storey rendered Roman Catholic church, built 1828. Modified and extended c. 1940 and c.1990. T-plan, single-pitch roof porches to north and south in angles between nave and transepts, canted chancel to east, single-pitched roof extensions to east side of south transept. Pitched artificial slate roofs, clay ridge tiles, stone crosses to gables, painted timber fascias and soffits, half-round cast-iron gutters, cast-iron downpipes. Painted smooth-rendered walling, straight channelled smooth-rendered quoins, projecting plinth, inscription to nave gable '1940 SUB INVOCATIONE S S PETRI ET PAULI'. Pointed-arch window openings, hood moulding and stops, painted stone sills, leaded and stained glass windows. Flat ogee-headed opening to west entrance, hardwood vertically-sheeted double doors c. 1990. Internally ribbed segmental-vaulted ceiling, groin-vaulted at crossing, painted plaster walls, loose hardwood pews c. 1990. Set back from road, bitmac car park, grass areas, painted smooth-rendered boundary wall capped by chain link fence.
Appraisal
This plain gothic style church has been much-modified but retains its basic form and some attractive stained glass. It is a focal point for the local community.
