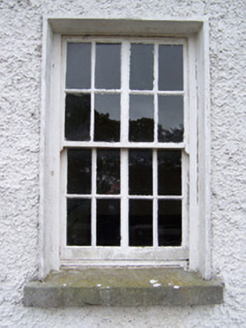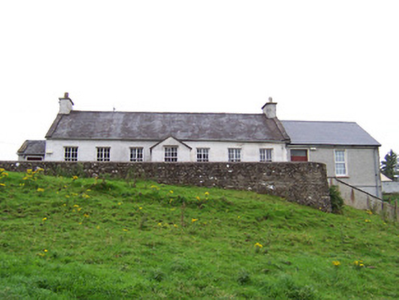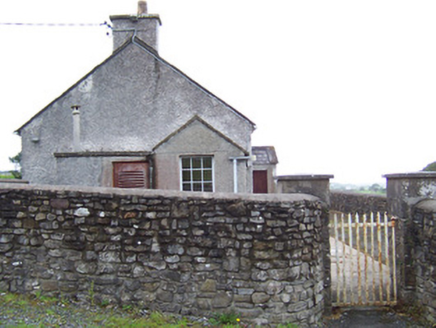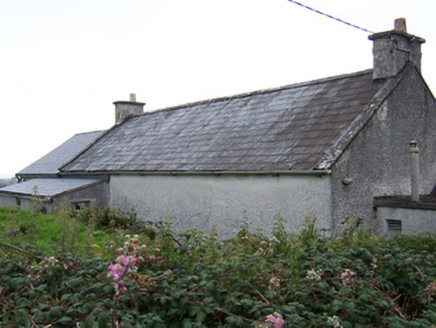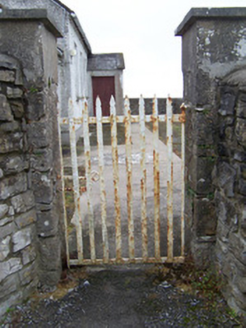Survey Data
Reg No
32401907
Rating
Regional
Categories of Special Interest
Artistic, Social
Original Use
School
In Use As
Community centre
Date
1850 - 1860
Coordinates
152161, 332674
Date Recorded
19/08/2004
Date Updated
--/--/--
Description
Detached seven-bay single-storey rendered former National School, built c. 1855, now in community use. Gabled porches to centre of east (front) elevation and to south gable, two-bay single-storey kitchen extension to north end c. 2000, extension with mono-pitch roof to north end of west (rear) elevation c. 1980. Pitched slate roofs to main building and porches, clay ridge tiles, roughcast flat-capped chimneystacks, stone verges, half-round cast-iron gutters. Pitched artificial slate roofs to extensions, artificial ridge tiles, uPVC gutters. Painted roughcast walling, smooth-rendered plinth. Square-headed window openings, smooth-rendered slightly-projecting reveals, dressed limestone sills, painted eight-over-eight timber sash windows each with wider central glazing bar. uPVC casement windows on concrete sills to north extension. Square-headed door openings, smooth-rendered slightly-projecting reveals, painted timber doors. Set with gable to road on site sloping away steeply to north, concrete boundary paths, rubble stone boundary walls, wrought-iron flat bar pass gate between rubble stone and concrete pillars.
Appraisal
This former school survives with a new use. Although extended, the original form is clearly evident and some original details, such as the unusual sash windows and wrought-iron gate, also survive.
