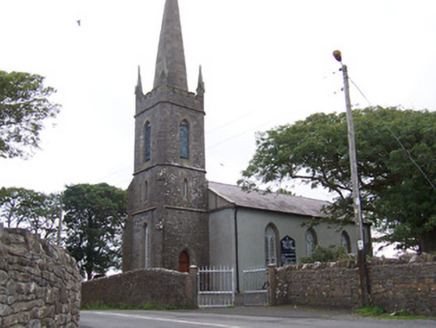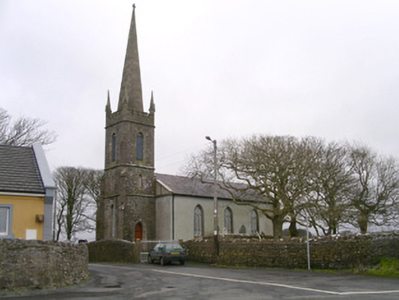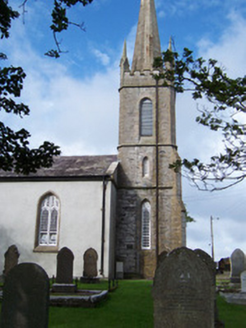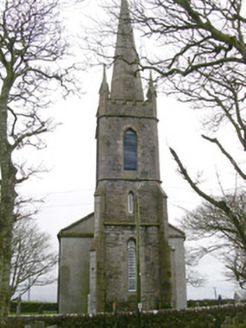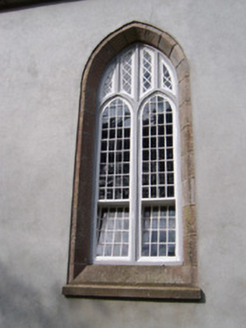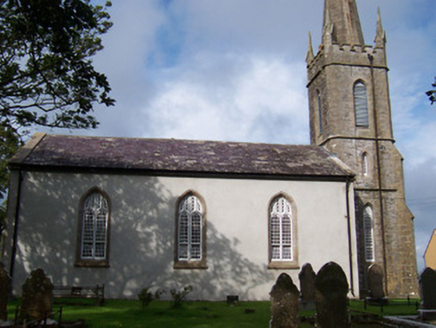Survey Data
Reg No
32401607
Rating
Regional
Categories of Special Interest
Architectural, Artistic, Social
Original Use
Church/chapel
In Use As
Church/chapel
Date
1820 - 1830
Coordinates
130860, 331831
Date Recorded
17/08/2004
Date Updated
--/--/--
Description
Detached three-bay single-cell Gothic-style stone and rendered Church of Ireland church, built c. 1829. Square three-stage tower to north end, diagonal buttresses to lower stages, chamfered corners to upper stage, octagonal spire set behind crenellated parapet. Pitched slate roof to nave, clay ridge tiles, ashlar verges, cast-iron gutters on stone eaves corbel course. Unpainted smooth-rendered walling c. 2000 to nave. Rubble limestone walling to tower, ashlar limestone staged buttresses with splayed caps, ashlar strings, crenellation copings, corner pinnacles and spire. Pointed-arch window openings, chamfered ashlar surrounds, stone sills, painted traceried windows with rectangular panes to lancets and diamond panes to upper panels and inward-opening bottom-hung hoppers. Pointed-arch belfry openings to tower, chamfered ashlar surrounds, stone sills, painted timber louvres. Pointed-arch door opening to west elevation of tower, painted vertically-sheeted door, fixed vertically-sheeted panel over. On elevated site, grassed areas, graveyard to east with range of grave stones and wrought- and cast-iron grave markers, rubble stone boundary wall with bull-nosed coping, decorative wrought-iron entrance gates.
Appraisal
This fine Board of First Fruits church is prominently sited at a road junction. The rendered nave accentuates the attractive lancet windows and emphasises the stonework of the tower. The church retains many original features which suggests the interior is also well preserved. The graveyard is well maintained and has a range of interesting grave markers. The entrance gates are a good example of decorative metalwork.
