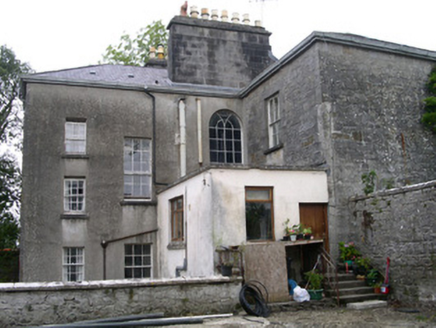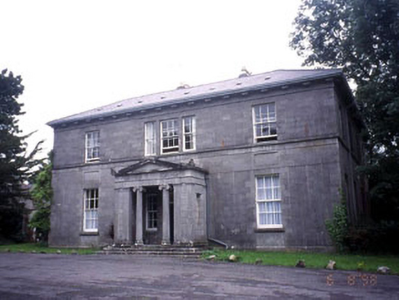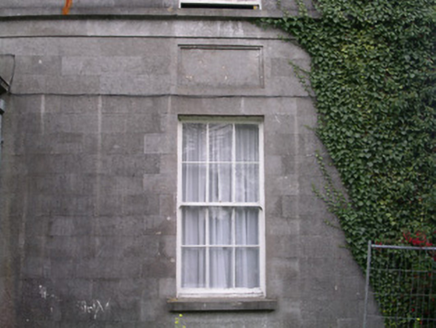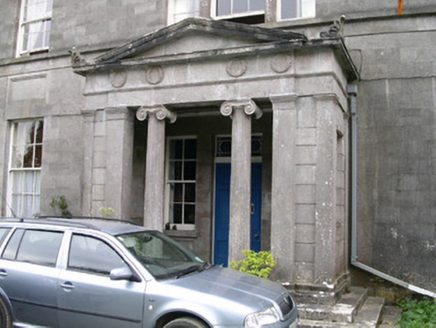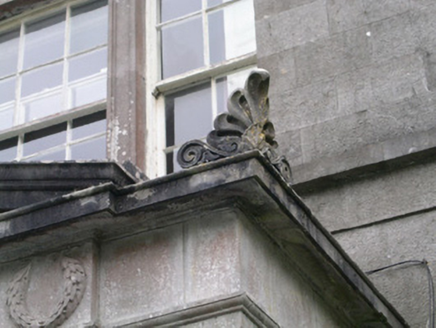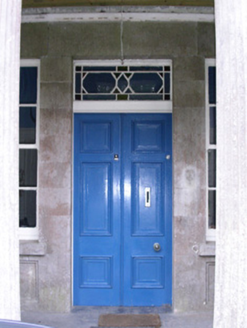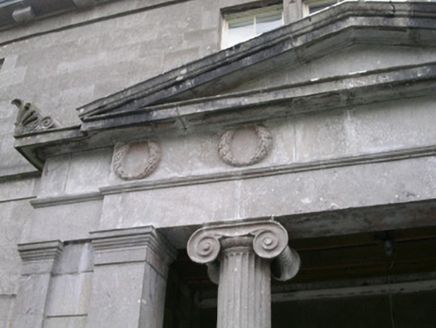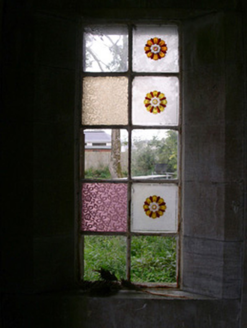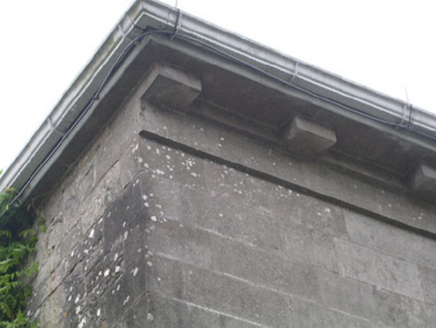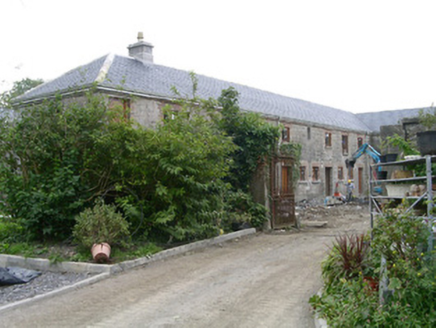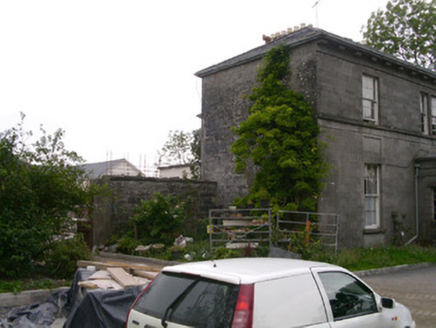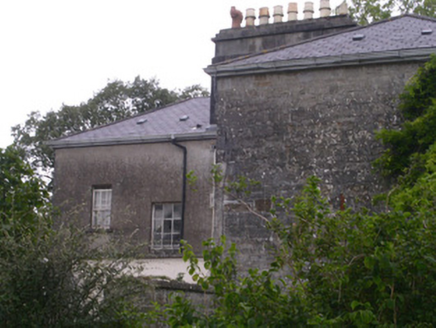Survey Data
Reg No
32401418
Rating
Regional
Categories of Special Interest
Architectural, Artistic
Previous Name
Kevinsfort
Original Use
House
In Use As
House
Date
1815 - 1825
Coordinates
167391, 335799
Date Recorded
10/09/2004
Date Updated
--/--/--
Description
Detached three-bay two-storey-over-basement stone house, built c. 1820. L-plan with return to north-west, rectangular porch projecting from centre of front (east) elevation, flat-roofed single-storey-over-basement extension in angle between main house and return. Hipped slate roof, clay ridge tiles, ashlar limestone chimneystacks with stepped capping and yellow clay pots, moulded cast-aluminium gutters on limestone eaves course on plain limestone corbels. Ashlar limestone walling, platband, sill string, frieze, recessed moulded panels below first floor windows. Porch with Ionic columns, Doric pilasters, roundels in frieze, shallow pediment with flanking acroteria. Square-headed window openings, limestone sills, painted six-over-six timber sash windows. Square-headed door opening with square-headed sidelights within porch, painted timber double doors each with three panels, decorative glazed oblong overlight with coloured glass. Bitmac forecourt approached by driveway from north-east, rubble stone wall extending to south from main house, wrought-iron gates with cast-iron embellishments, tooled ashlar gate piers to stable yard, two-storey outbuildings with pitched slate roofs and rubble limestone walling.
Appraisal
This classically-proportioned house has fine stonework especially evident in the quality of carving in the impressive entrance porch. Original details such as sash windows survive to enhance the whole.
