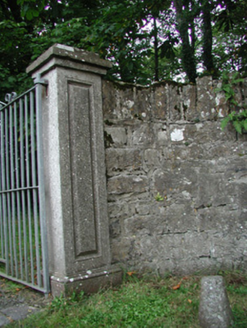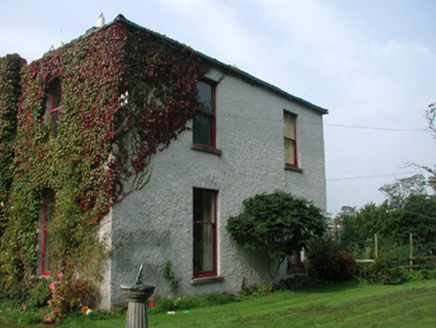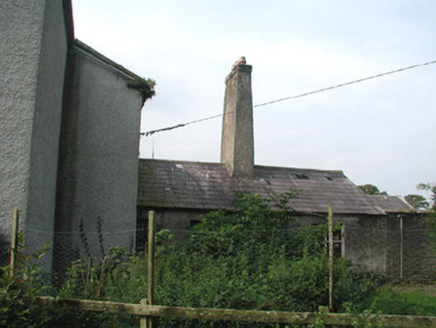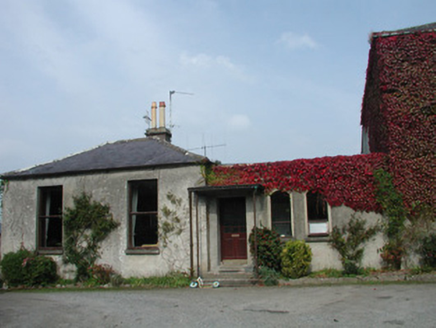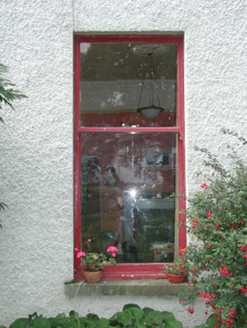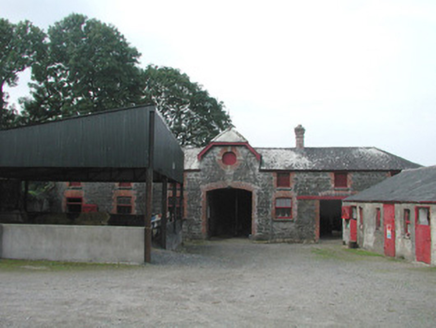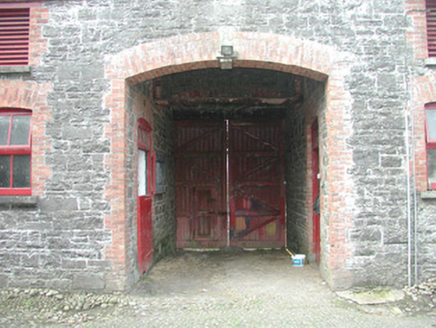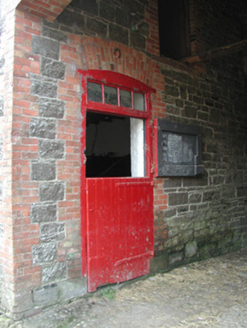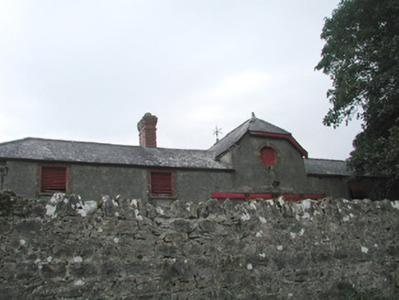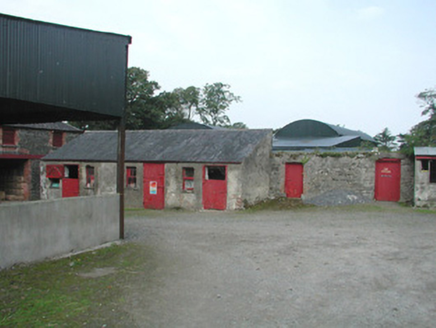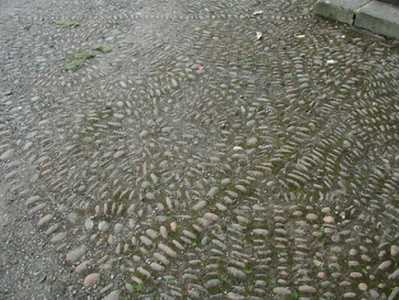Survey Data
Reg No
32401417
Rating
Regional
Categories of Special Interest
Architectural
Original Use
House
In Use As
House
Date
1820 - 1840
Coordinates
166579, 335668
Date Recorded
10/09/2004
Date Updated
--/--/--
Description
Detached three-bay two-storey rendered house, built c. 1830. Gable-fronted central break-front with projecting square flat-roofed entrance porch to front (south) elevation, two-storey return, single-storey outbuilding to rear (north), two-bay single-storey wing with separate entrance attached to west c.1900. Hipped slate roofs to main house and west wing, clay ridge and hip tiles, ashlar limestone chimneystacks with stepped capping to main roof, tall tapering roughcast chimney to single-storey return, uPVC gutters at eaves course. Unpainted roughcast walling to main house, unpainted smooth-rendered walling with moulded panelled pilasters and chamfered plinth to porch. Square-headed window openings, smooth-rendered reveals, limestone sills, painted one-over-one timber sash windows to east elevation, painted timber casement windows to south elevation. Square-headed door opening to east elevation of porch, painted timber door with six panels, cut limestone steps. Cobblestone paving to front of house, and enclosed yard to rear. Square-plan farmyard c. 1870 to north-west; seven-bay one-and-a-half-storey west range with gable-fronted half-hipped central bay, segmental-headed central carriage arch, pitched slate roof, rubble stone walling with red brick dressings to openings, square- and segmental-headed window openings, painted timber vertically-sheeted half doors; five-bay two-storey roughcast east range; two-storey roughcast east range; single-storey lean-to outbuilding to north; rubble stone boundary wall, wrought-iron gates with limestone gate piers to south. Set back from road in extensive grounds, high rubble stone boundary walls, entrance gateway with smooth-rendered gate piers to south-west.
Appraisal
This fine, well-proportioned, house retains a significant amount of original or early fabric, attractive cobblestone paving being an important survival. A particularly fine, formally-planned, farmyard is also of considerable architectural interest, it too retaining original cobblestone paving and a very attractive west range with unusual half-hipped gable-front adding greatly to the value and integrity of the site.
