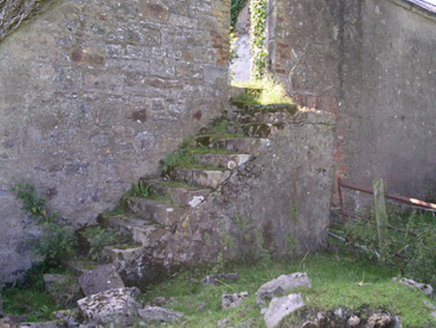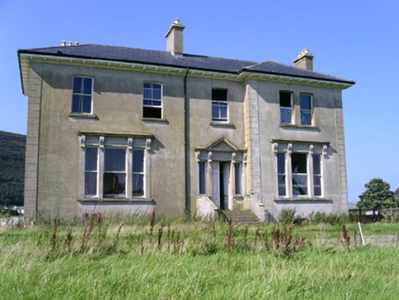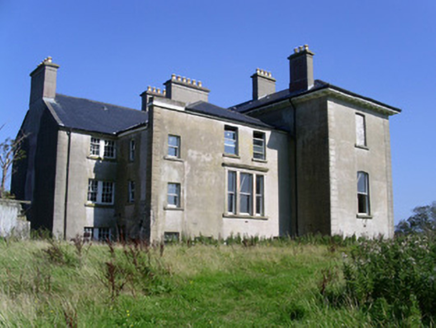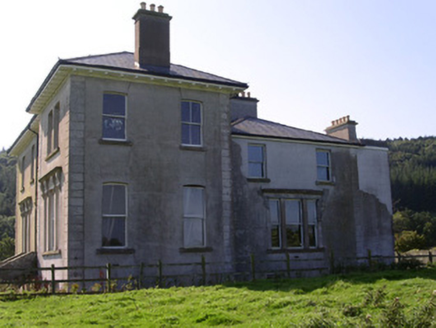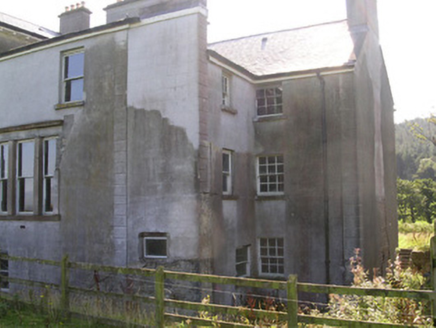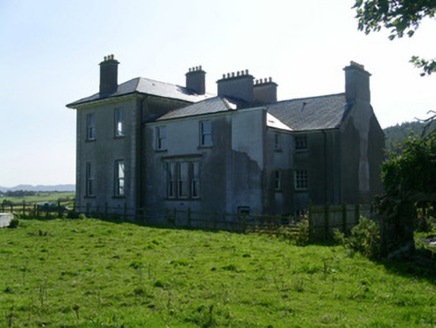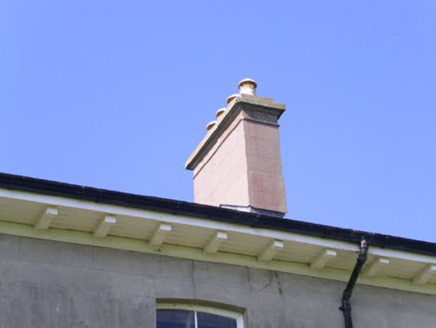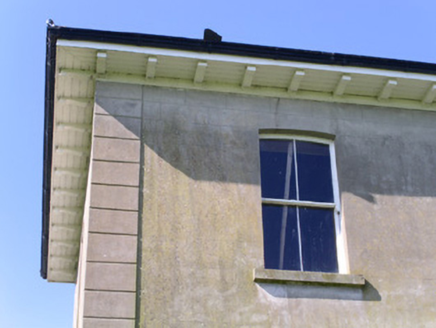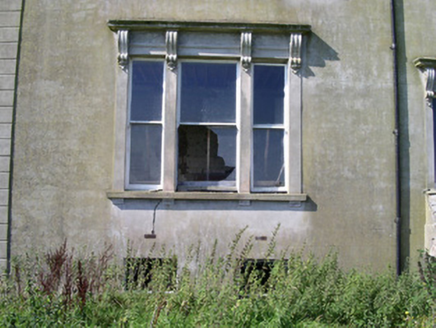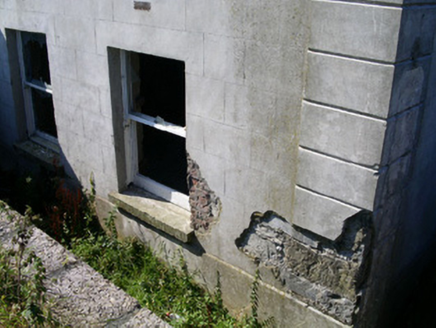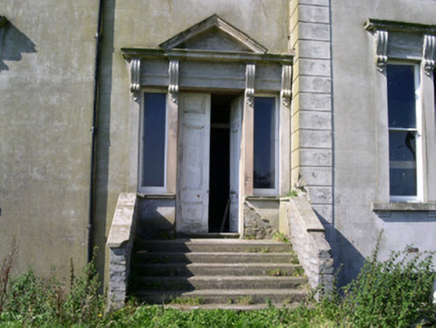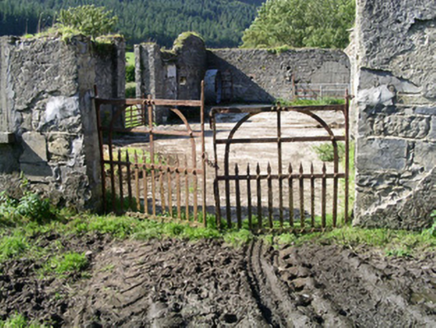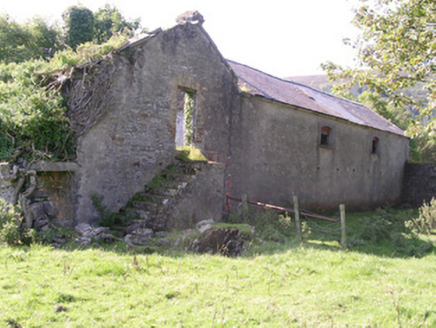Survey Data
Reg No
32401406
Rating
Regional
Categories of Special Interest
Architectural
Original Use
House
Date
1785 - 1795
Coordinates
163765, 335263
Date Recorded
08/09/2004
Date Updated
--/--/--
Description
Detached multi-bay two-storey over basement rendered house, built c. 1790. No longer in use. Extensively modified c. 1873. Main block with asymmetric single-bay breakfront to north end of east elevation, central return with flanking wings to north and south. Hipped slate roofs, gabled to central return, clay ridge and hip tiles, unpainted smooth-rendered chimneystacks, moulded cast-iron gutters on painted projecting bracketed eaves with sheeted soffit. Unpainted smooth-rendered ruled-and-lined walling, straight V-jointed quoins. Segmental-headed window openings to first floor front elevation and gables of main block, square-headed elsewhere, tripartite aedicules to ground floor with flat entablatures carried on fluted consoles, stone sills, painted timber one-over-one sash windows, two-over-two to part of first floor, six-over-six and three-over-six to return, plain-glazed elsewhere. Square-headed entrance door, with flanking sidelights, pedimented entablature with fluted consoles, painted timber double doors each with three panels, stone approach steps with flanking walls. Set in fields, ruined outbuildings to west, walled garden to north with crenellated tower.
Appraisal
Designed by the architect James Rawson Carroll, Rathcarrick House is spectacularly sited below Knocknarea Mountain. The demesne reflects the taste, architecture and interests of the nineteenth century. The house displays evidence of several building phases. The outbuildings and walled gardens are important components also of architectural interest.
