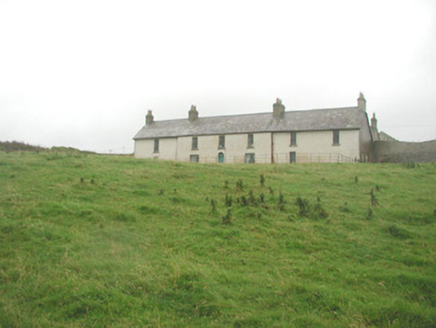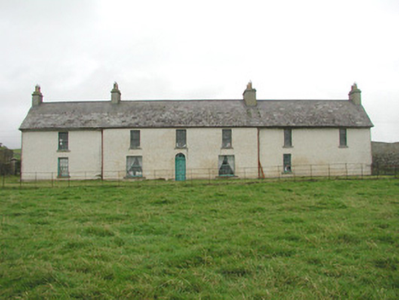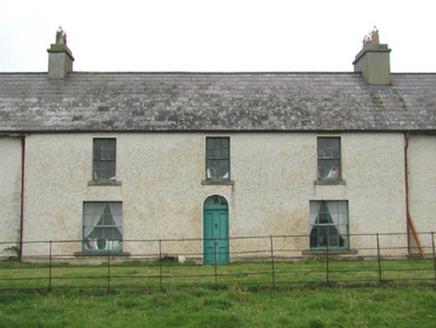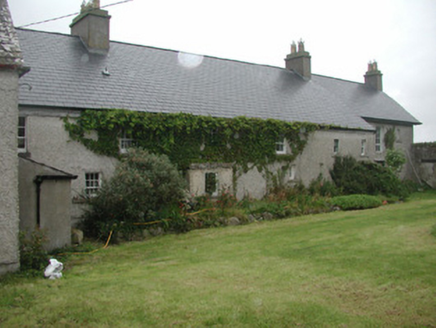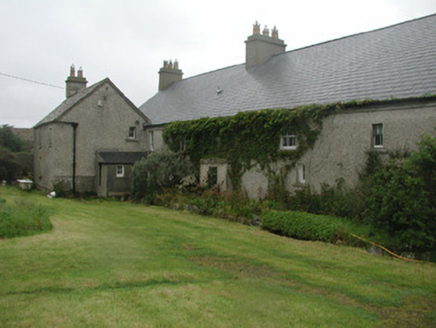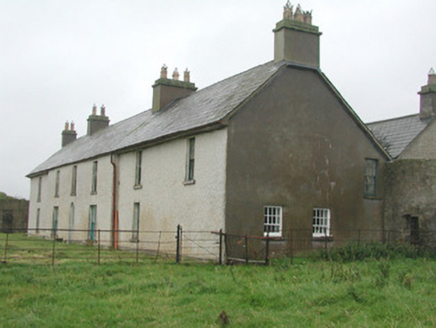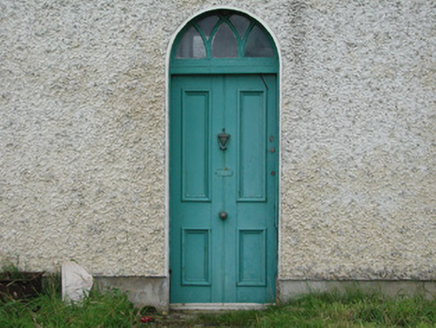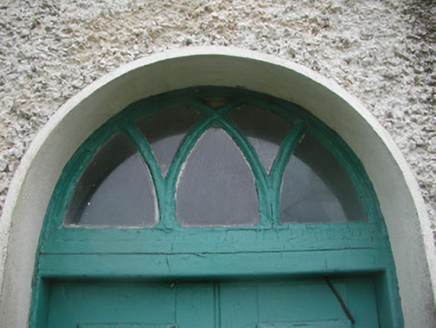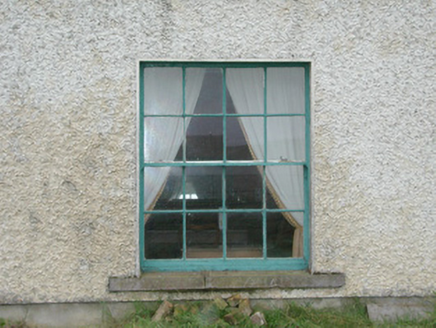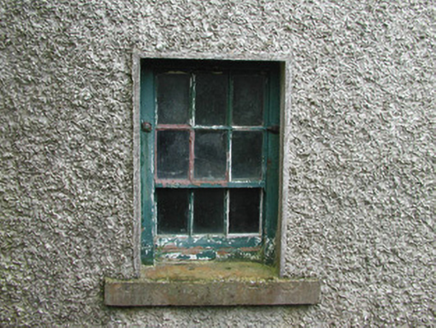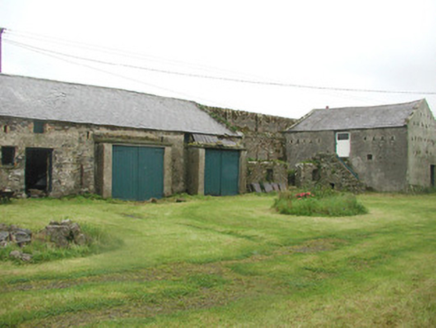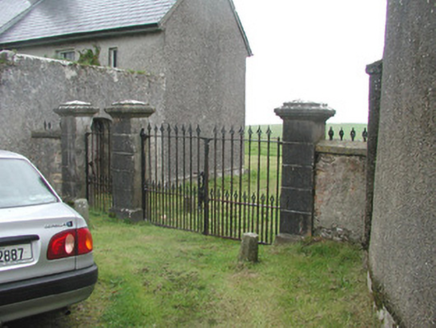Survey Data
Reg No
32401306
Rating
Regional
Categories of Special Interest
Architectural
Previous Name
Toberpatrick House
Original Use
House
In Use As
House
Date
1760 - 1800
Coordinates
154468, 335388
Date Recorded
19/08/2004
Date Updated
--/--/--
Description
Detached six-bay two-storey rendered house, built c. 1780. Double-pile, three-bay breakfront, two-storey annex to north-west corner. Pitched slate roof c. 2000, clay ridge tiles, unpainted smooth-rendered chimneystacks each with square crowned clay pots, stepped capping, central valley, half-round cast-iron gutters on painted timber fascia and soffit, cast-iron downpipes. Unpainted roughcast walling, front (east) elevation painted, smooth-rendered plinth. Square-headed window openings, smooth-rendered reveals, dressed stone sills, painted six-over-six timber sash windows, eight-over-eight to windows flanking entrance door, six-over-three to rear elevation. Round-headed main entrance door opening, smooth-rendered reveals, painted four-panel timber door, tracery overlight, stone step. Fronted by grass lawn bounded by wrought-iron field railings, high rubble stone walls and outbuildings to rear, two sets of wrought-iron double gates with cast-iron embellishments on ashlar limestone piers with corniced pyramid caps, octagonal carriage wheel deflectors.
Appraisal
Toberpatrick House is remotely situated on a headland with land in front sweeping down to the sea. The building retains most of its original features including fenestration, door and fanlight, gates and boundary walls.
