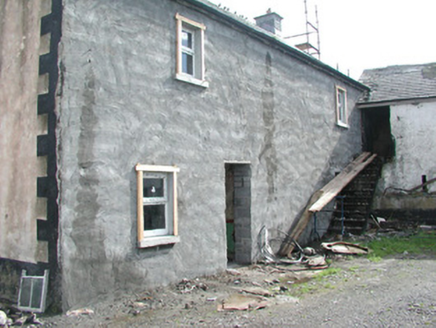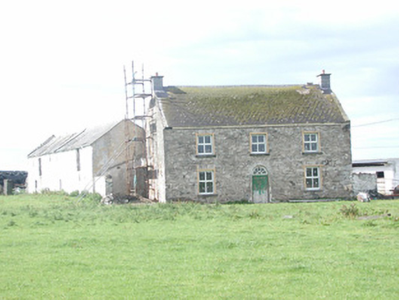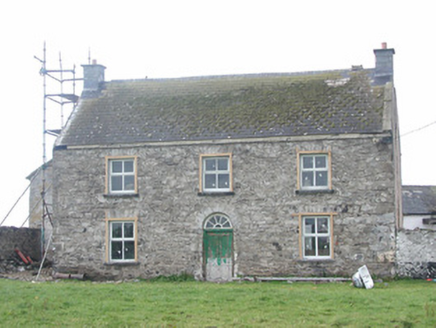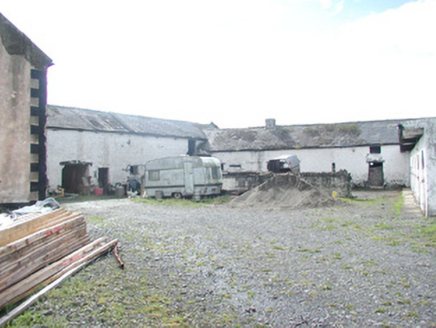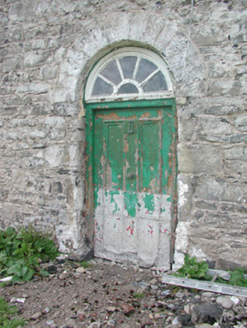Survey Data
Reg No
32401108
Rating
Regional
Categories of Special Interest
Architectural
Original Use
House
Date
1830 - 1850
Coordinates
134811, 338226
Date Recorded
17/08/2004
Date Updated
--/--/--
Description
Detached three-bay two-storey limestone house, built c. 1840. Pitched artificial slate roof, clay ridge tiles, concrete chimneystacks 2004, half-round cast-iron gutters at eaves. Painted smooth-rendered walling (removed from front elevation). Square-headed window openings, smooth-rendered reveals, stone sills, uPVC casement windows 2004. Round-headed entrance door opening, painted timber four-panel door, sunburst fanlight. Located near bend in road, surrounded by fields to all sides, dry stone wall with metal gate to east, farmyard with single- and two-storey outbuildings to north.
Appraisal
This traditional farmhouse has a strong sense of presence emphasised by its simple symmetrical composition. The original door and fanlight have survived recent unsympathetic renovations.
