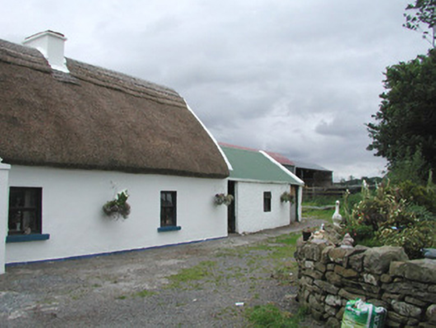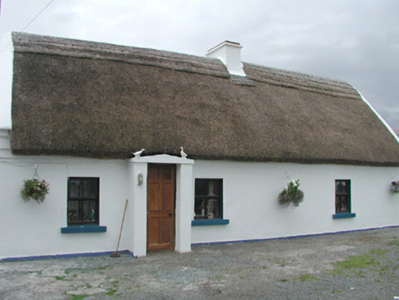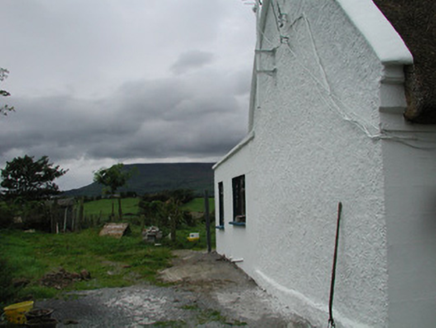Survey Data
Reg No
32400829
Rating
Regional
Categories of Special Interest
Architectural
Original Use
House
In Use As
House
Date
1870 - 1890
Coordinates
168356, 340956
Date Recorded
01/09/2004
Date Updated
--/--/--
Description
Detached four-bay single-storey thatched dwelling, built c. 1880. Flat-roofed porch with vestigial pediment with duck ornaments, single-storey flat-roofed extension to rear (south) c. 1970. Thatched roof, plain raised and scalloped ridge, painted smooth-rendered corbelled chimneystack c. 1980, painted concrete skews. Painted smooth-rendered ruled-and-lined walling, painted projecting plinth. Square-headed window openings, painted sills, painted timber casement windows c.1990. Square-headed door opening, varnished timber door c. 1970 with six panels. Shed attached to west, pitched corrugated-iron roof. Outbuildings to south-west, gravelled frontage, dry stone boundary wall, isolated rural location, Ben Bulben to south.
Appraisal
This, superbly located, thatched house retains its original massing while having lost its original windows and entrance door.





