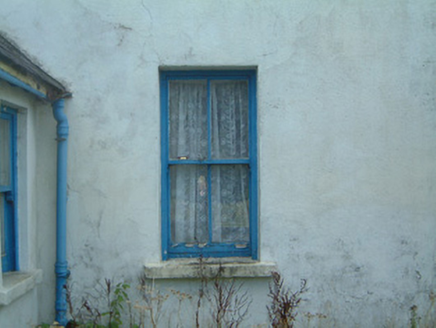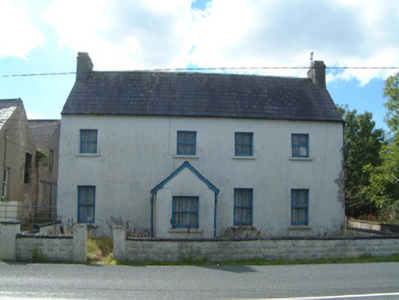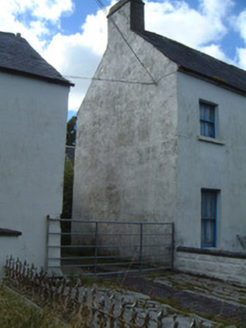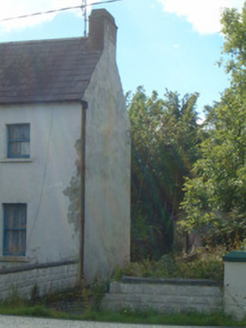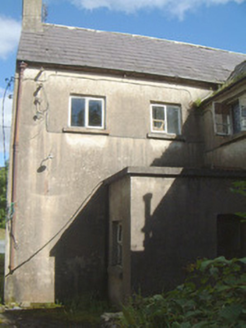Survey Data
Reg No
32400826
Rating
Regional
Categories of Special Interest
Architectural
Original Use
House
Date
1880 - 1900
Coordinates
167325, 343674
Date Recorded
31/08/2004
Date Updated
--/--/--
Description
Detached four-bay two-storey rendered house, built c. 1890. Single-storey gable-fronted porch projecting from east elevation, two-storey return to rear (west), single-storey flat-roofed extension c.1950 in north-west corner between front building and return. Pitched slate roof, clay ridge tiles, unpainted smooth-rendered chimneystacks, half-round cast-iron gutters on eaves corbel course. Painted smooth-rendered walling. Square-headed window openings, painted stone sills, painted two-over-two timber sash windows. Square-headed door opening to south elevation entrance porch, varnished timber framed door c. 1970 with two glazed panels. Set back from road with small garden fronting, painted masonry boundary wall, yard to rear, two-storey rubble stone outbuilding c. 1890 attached to extension to west, creamery building to south.
Appraisal
This house has a rather unusual asymmetric front elevation which suggests that it has been extended. The roadside location, simple detailing and gabled porch are features typical of many rural dwellings.
