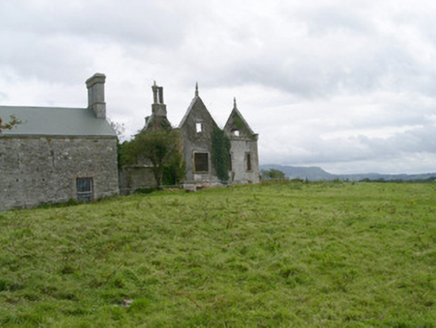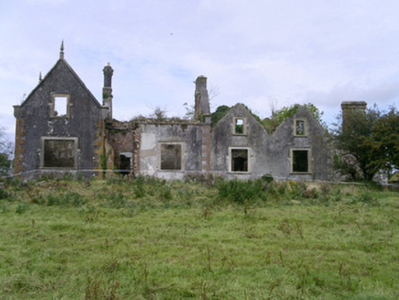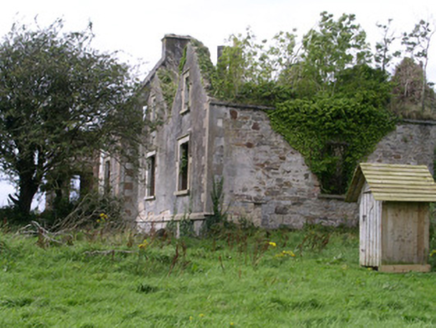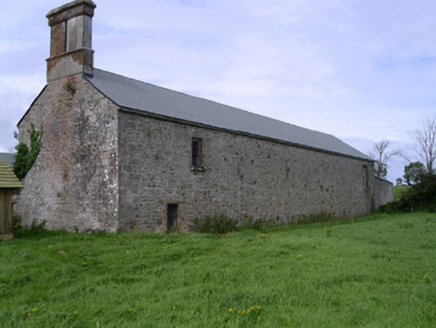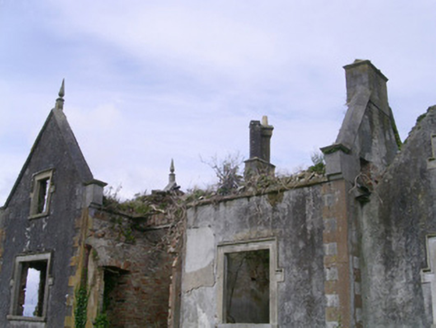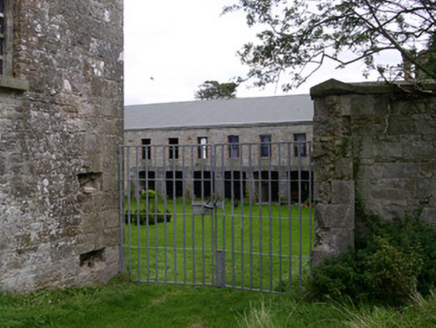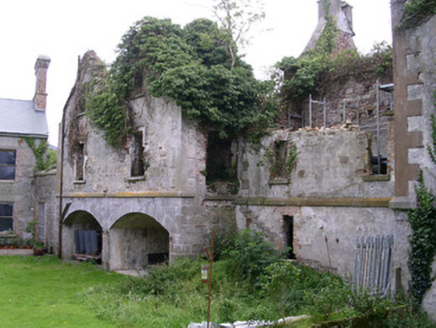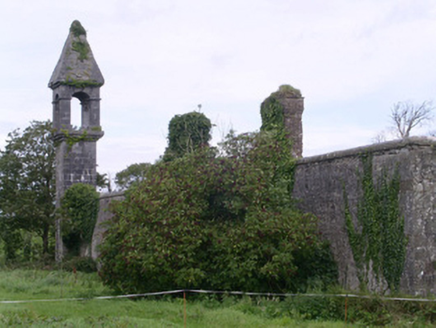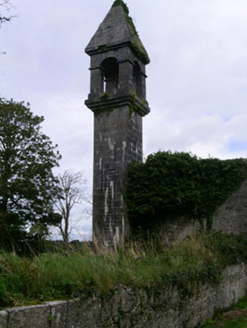Survey Data
Reg No
32400822
Rating
Regional
Categories of Special Interest
Architectural
Original Use
Country house
Date
1850 - 1890
Coordinates
165016, 345622
Date Recorded
01/09/2004
Date Updated
--/--/--
Description
Detached multiple-bay single-storey with attic over basement rendered house, built c. 1870, now in ruins. Cruciform plan, entrance porch in south-east corner (now missing), two contiguous north-south wings to east. Steeply-pitched roofs missing, remnants of ashlar stone diagonally-set chimneystacks with stepped capping, ashlar stone chamfered verge copings on corbelled springers with pointed finials. Roughcast walling, smooth-rendered block-and-start quoins, chamfered ashlar basement string course. Square-headed window openings, moulded render surrounds, hood mouldings, stone sills, windows missing. Two segmental-headed arches to basement to north elevation of east wings, tooled ashlar stone jambs and voussoirs. Square-plan farmyard to north, bounded by two-storey farm buildings, pitched slate roofs, painted smooth-rendered stepped and corbelled chimneystacks to south gables, squared rubble stone walling, tooled ashlar stone quoins. Further yard to north, high unpainted roughcast boundary walls, tall ashlar stone campanile to north-west corner, segmental-headed belfry openings on corbelled cornice, pyramidal ashlar stone roof. Set in rural landscape.
Appraisal
Rahelly House although now in a ruinous state casts an impressive presence on the landscape. Many clues as to its original state survive including some fine stonework to gables, chimneys, arched openings and campanile. Clearly a house, rich in history, that developed over time.
