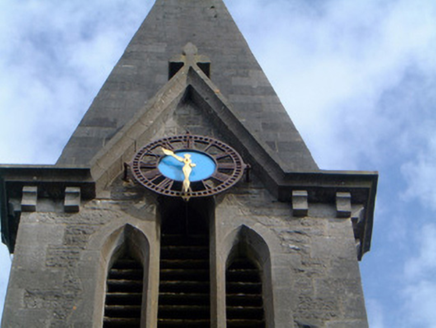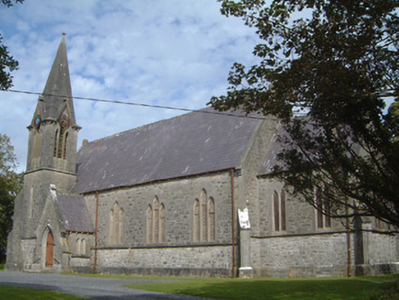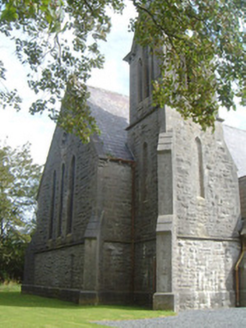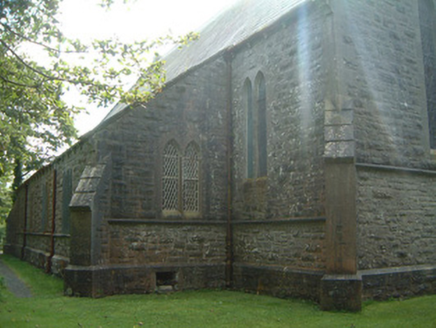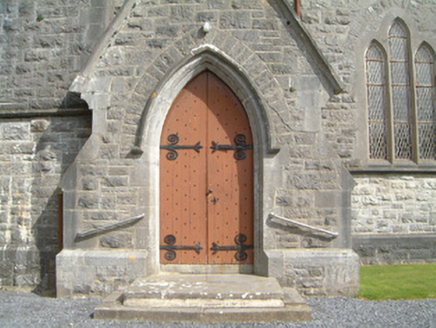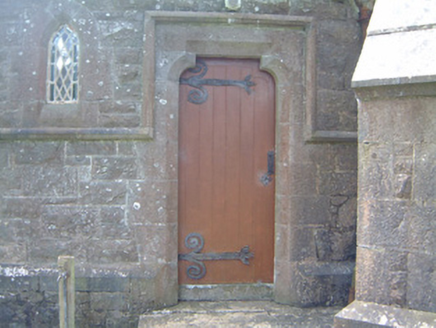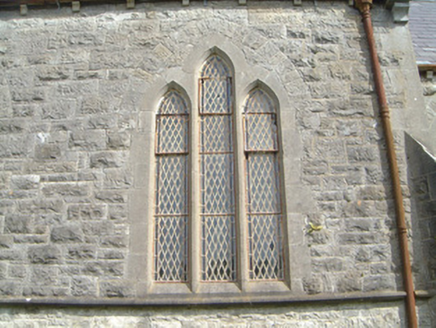Survey Data
Reg No
32400819
Rating
Regional
Categories of Special Interest
Architectural, Artistic, Historical, Social
Original Use
Church/chapel
In Use As
Church/chapel
Date
1850 - 1870
Coordinates
162116, 345636
Date Recorded
01/09/2004
Date Updated
--/--/--
Description
Detached limestone Church of Ireland church, built c. 1860. Five-bay nave, two-bay gable-fronted chancel to east, gable-fronted entrance porch projecting from south elevation, three-stage square bell-tower and spire to south-west, four-bay north aisle with lean-to roof, single-bay lean-to vestry to east side of north elevation. Pitched slate roofs, clay ridge tiles, ashlar verge copings with corbelled springers, cast-iron gutters on stone eaves corbels, cast-iron downpipes. Four-sided tooled ashlar spire with ball finial set on plain concave cornice carried on plain stone corbels rising to form blind lucarnes surmounted by fleur-de-lys finials on each elevation. Squared-and-snecked rock-faced ashlar walling, plain ashlar chamfered plinth, moulded ashlar strings, tooled ashlar quoins, splay-capped diagonal buttresses, cast-iron clock faces on south and east faces of tower. Triple lancet window openings to nave, paired lancets to chancel sides, group of three lancets separated by slender mullions and flanked by single lancets to east gable-end, three lancets to west gable-end, paired lancets to north aisle, flush splayed sills, splayed ashlar surrounds, cast-iron diamond-pane windows to nave, aisle and entrance porch, stained glass leaded-lights to chancel and west window. Pointed-arch door opening to porch, hood moulding, ashlar dressings, stone steps, painted vertically-sheeted timber double doors with wrought-iron strap hinges. Shoulder-arched door opening to vestry, corbelled lintel, hood moulding, ashlar dressings, stone steps, painted vertically-sheeted timber door with wrought-iron strap hinges. Set back from road in own grounds, Gore-Booth family burial plot to east, cut stone grave markers, wrought-iron gates and railings, rubble stone boundary walls, rock-faced ashlar gate piers with pyramidal caps to east and south-east, decorative wrought- and cast-iron gates to south-east.
Appraisal
This finely-crafted and handsomely-proportioned church building is a good example of the nineteenth century Gothic Revival style and, in addition, is of historic interest for its connection with the Gore-Booth family of Lissadell House. Fine stained glass leaded-light windows are of artistic interest. The church makes an attractive grouping with the schoolhouse across the road to the east. As a local place of spiritual focus it is also of significant social interest. The wrought-iron entrance gates add to its overall appearance.
