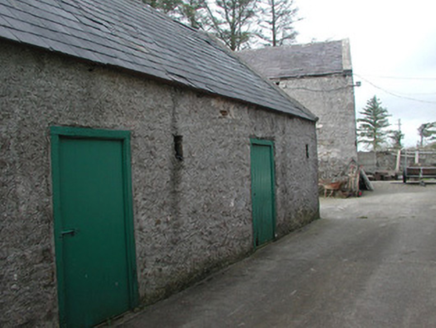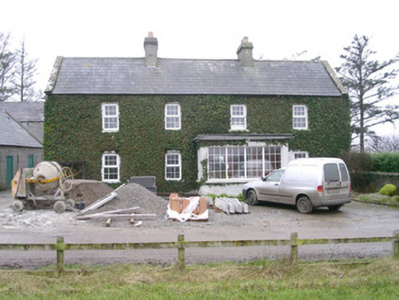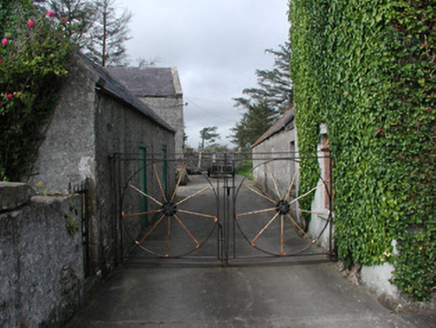Survey Data
Reg No
32400508
Rating
Regional
Categories of Special Interest
Architectural
Original Use
House
In Use As
House
Date
1850 - 1870
Coordinates
165535, 348520
Date Recorded
01/09/2004
Date Updated
--/--/--
Description
Detached four-bay two-storey rendered house, built c. 1860. Single-storey flat-roofed porch c. 1980 to front (east) elevation, single-storey extension to south-west. Pitched slate roofs to main house and first half of return, clay ridge tiles, concrete verge cappings, unpainted smooth-rendered chimneystacks with stepped capping. Pitched corrugated-iron roof to west end of return. Painted roughcast walling. Square-headed window openings, painted stone sills, uPVC casement windows c. 2000 and fixed lights to porch. Square-headed entrance door opening, hardwood door with six panels c. 1980. Set back from road behind narrow unbounded frontage. Single- and two-storey outbuildings to south and west, pitched slate roofs, unpainted roughcast walling, square-headed door openings with painted vertically-sheeted doors.
Appraisal
This fine ivy-covered house retains some original features including slate roofing. It makes an interesting roadside group with its attendant outbuildings.





