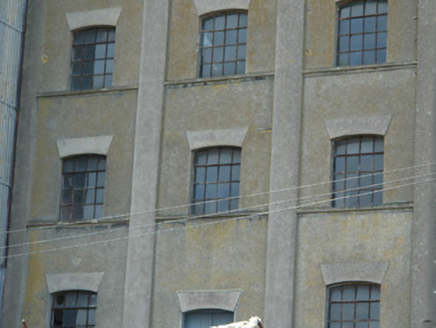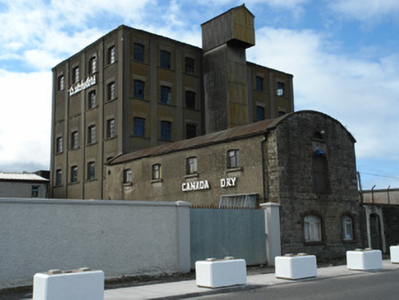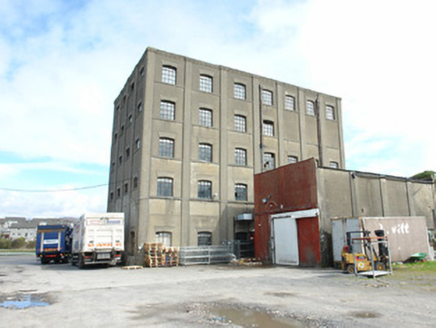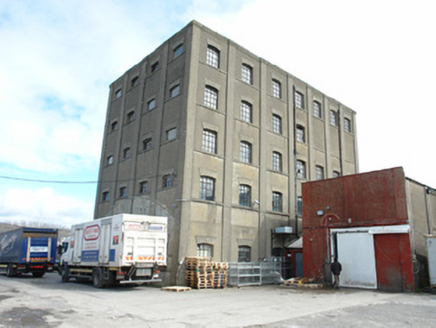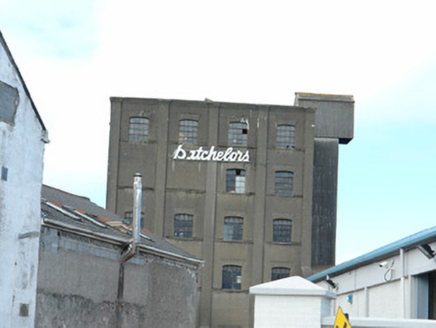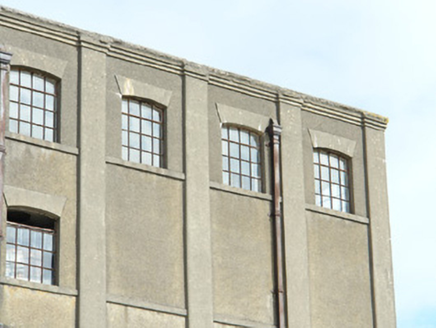Survey Data
Reg No
32322005
Rating
National
Categories of Special Interest
Architectural, Technical
Original Use
Store/warehouse
In Use As
Store/warehouse
Date
1900 - 1910
Coordinates
168360, 336773
Date Recorded
05/04/2006
Date Updated
--/--/--
Description
Attached seven by four-bay four-storey reinforced-concrete flat-roofed former Maize Mill and Grain Silo, built 1905. Now used as warehouse for food distribution company. Flat concrete roof behind cornice parapet. Unpainted roughcast walls over reinforced concrete construction with rendered dressings including five-storey piers over moulded sill courses, and moulded cornice to top floor. Segmental-headed window openings with moulded surround to window heads, and sixteen-pane steel casement windows. Interior with reinforced concrete floors, and concrete beams on concrete piers. Reinforced-concete structure built to the south-west and earlier rubble stone warehouse attached to north-east façade. Set back from line of road behind high concrete wall.
Appraisal
An imposing building of national importance forming the centrepiece of an industrial complex located on Deep Water Berths Road in Sligo Town. An innovative construction system developed by François Hennebique (1842 - 1921) in 1892 was used in the design of this warehouse.The builiding is one of the earliest surviving examples of the Hennebique system in the island of Ireland. Advanced construction techniques are masked by rendered details, producing a strikingly Modern geometric design, a distinctive feature in the landscape of Sligo Quays.
