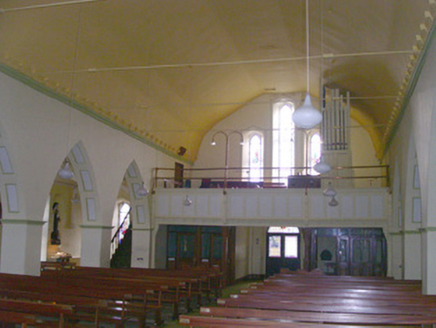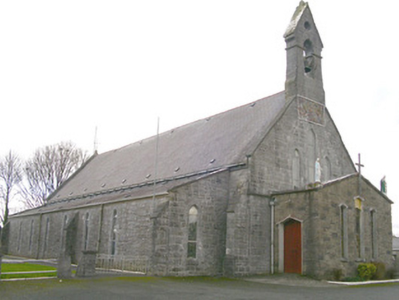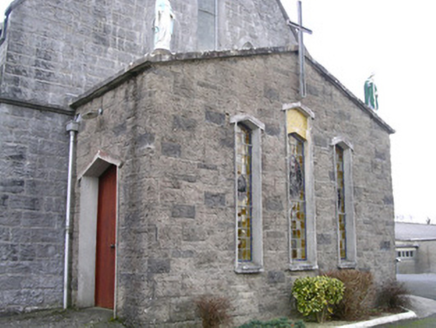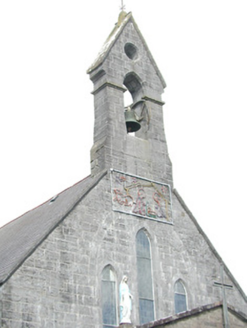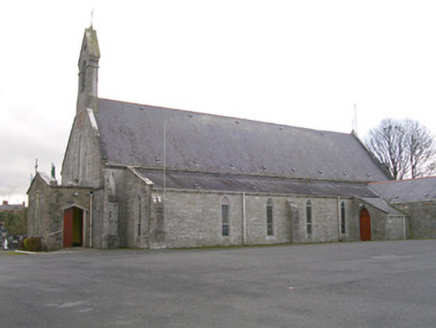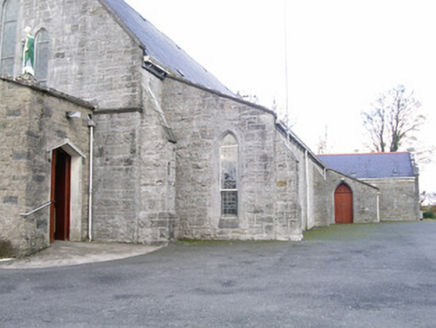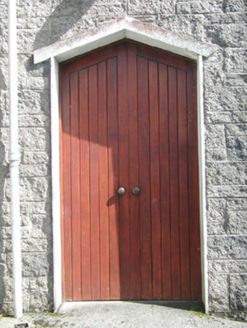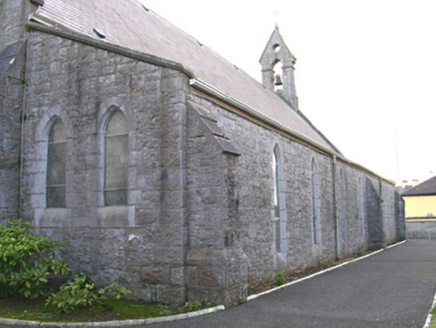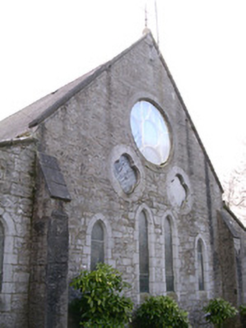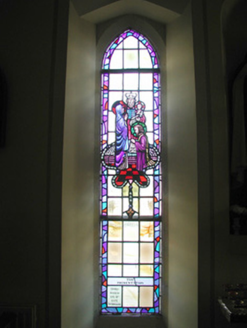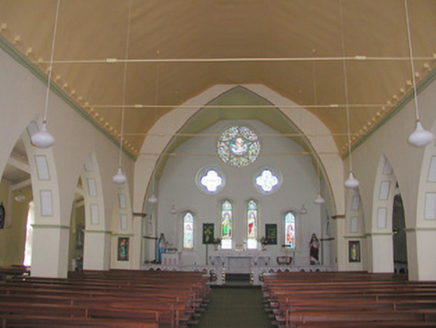Survey Data
Reg No
32320003
Rating
Regional
Categories of Special Interest
Architectural, Artistic, Social
Original Use
Church/chapel
In Use As
Church/chapel
Date
1830 - 1850
Coordinates
166180, 305095
Date Recorded
24/08/2004
Date Updated
--/--/--
Description
Detached limestone Catholic church, built c. 1840. Central nave with bellcote to south gable, east and west six-bay aisles, gabled porch c. 1980 to south end, lean-to porch to north end of east aisle leading to gabled sacristy. Pitched slate roof, clay ridge tiles, ashlar copings to verges, gabled ashlar bellcote with pointed-arch opening containing bell, moulded cast-iron gutters to nave, profiled extruded aluminium gutters to aisles. Squared-and-snecked rubble walling, splay-capped buttresses to aisles. Lancet windows to aisles and south elevation, splayed ashlar surrounds, flush sills, stained glass leaded-lights. Quatrefoil window openings and oculus window opening to chancel north elevation, ashlar surrounds, stained glass leaded-lights. Triangular-headed window openings to porch, concrete surrounds, masonry sills, stained glass leaded-lights. Triangular-headed east and west door openings to porch, concrete surrounds, varnished vertically-sheeted double doors. Interior with splayed ceiling, pointed arches to aisles and chancel with panelled soffits. Set in bitmac carpark, road to south, various upright grave markers to west, approached by driveway between two two-storey properties.
Appraisal
This aisled church is framed between two buildings in the centre of the village. Its masonry construction is worthy of note as are the stained glass windows particularly the north chancel wall which contains a riot of shapes. Its appearance is enlivened by the bellcote.
