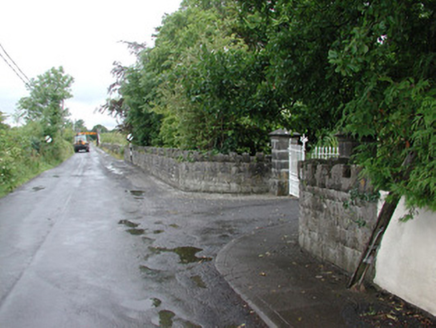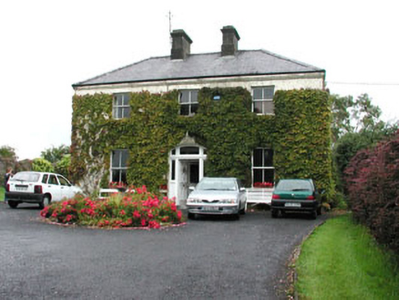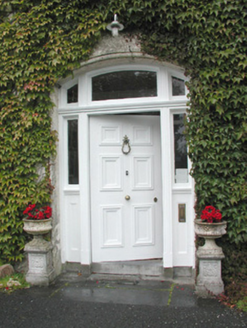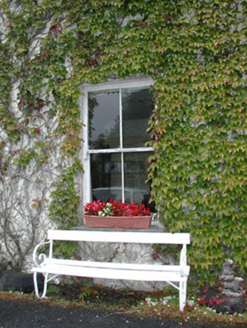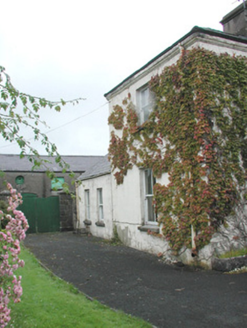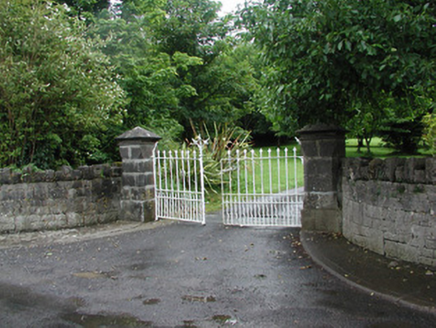Survey Data
Reg No
32316018
Rating
Regional
Categories of Special Interest
Architectural
Original Use
House
In Use As
House
Date
1880 - 1900
Coordinates
152173, 312168
Date Recorded
29/07/2004
Date Updated
--/--/--
Description
Detached three-bay two-storey rendered house, built c. 1890. Single-storey pitched roof return to north-west. Hipped slate roof, clay ridge and hip tiles, unpainted smooth-rendered corbelled chimneystacks, moulded cast-iron gutters on moulded eaves corbel course. Painted smooth-rendered ruled-and-lined walling. Square-headed window openings, stone sills, painted two-over-two timber sash windows. Segmental-headed door opening, pole-moulded surround, painted timber door with six panels, original ironmongery, three-part plain-glazed overlight, plain-glazed flanking sidelights over moulded panels, flush limestone threshold step. Set in landscaped grounds, bitmac driveway from road to south, two-storey pitched roof outbuilding to rear (north) with yard accessed through corrugated-iron gates on ashlar limestone gate piers. Entrance gatescreen with curved coursed rubble stone walls with cut stone crenellated copings; ashlar gate piers with stop-chamfered corners, chamfered plinths and corniced pyramidal cap stones; decorative wrought-iron gates.
Appraisal
This handsome self-contained house retains its original fenestration and much original fabric. The outbuilding to the rear complements the setting. The modestly-detailed gatescreen is well-executed and enhances the roadside.
