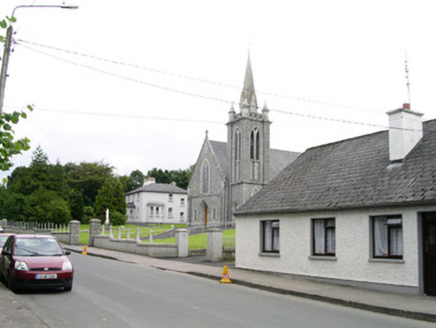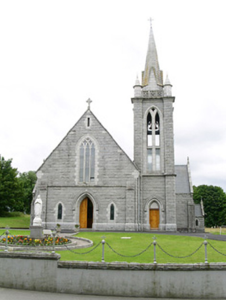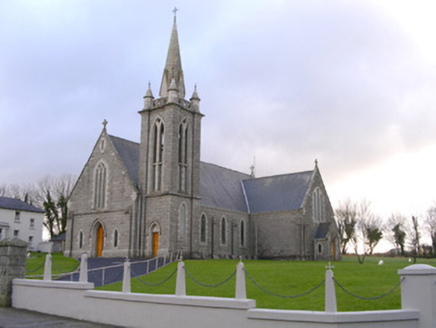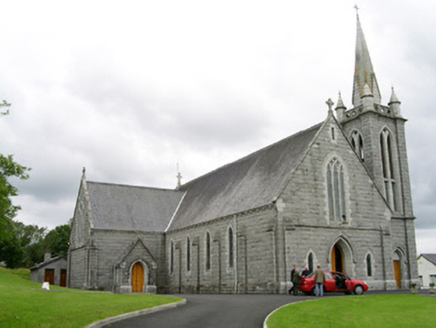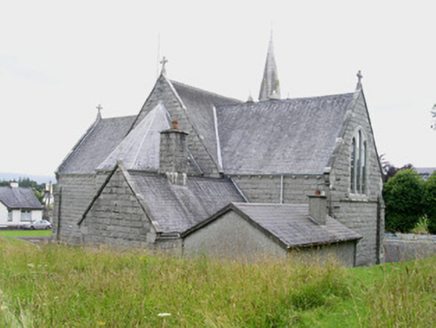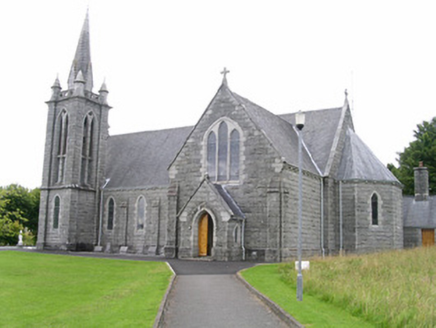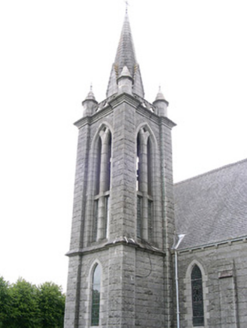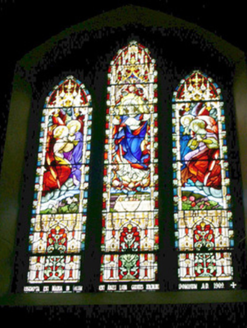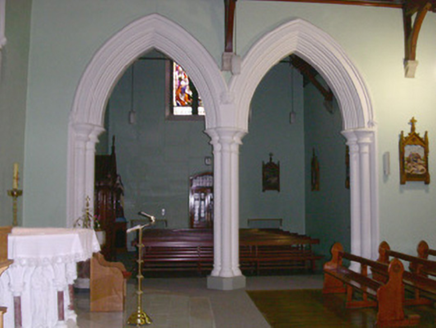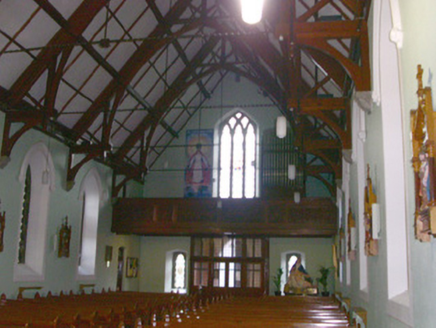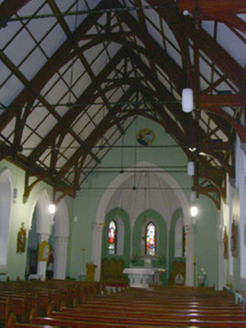Survey Data
Reg No
32316013
Rating
Regional
Categories of Special Interest
Architectural, Artistic, Historical, Social
Previous Name
Catholic Church of the Sacred Heart
Original Use
Church/chapel
In Use As
Church/chapel
Date
1930 - 1935
Coordinates
152423, 311780
Date Recorded
28/07/2004
Date Updated
--/--/--
Description
Detached stone Catholic church, built c. 1932. Four-bay nave, single-bay east and west transepts, gabled porches project from north side of east transept and west side of west transept, canted chancel to south, single-storey vestry to south-east, square two-stage belfry tower to north-west with octagonal spire set behind parapet. Pitched slate roofs, hipped to chancel, crested clay ridge tiles, coursed rock-faced ashlar flat-capped chimneystack to vestry, ashlar verge copings to gables, carved crosses to apexes of gables to main roofs, iron crosses to porch gables and spire, moulded cast-iron gutters on stone corbels, cast-iron downpipes. Coursed rock-faced ashlar limestone walling; flat buttresses with splayed caps; ashlar verge springers; ashlar plinth cappings; ashlar strings below transept windows, belfry openings and north gable-end window; octagonal pinnacles with conical caps to corners of quatrefoil-pierced parapet to tower with moulded cornice below, gabled blank lucarnes to main facets of spire, dated '1931' carved in plinth to east side of nave. Pointed-arch window openings to nave, transepts and chancel, splayed ashlar dressings, flush sills, stained glass leaded lights. Simple Y-tracery window to north entrance front, stained glass leaded lights. Tall pointed-arch openings to belfry, splayed dressings and Y-tracery, square transoms. Pointed-arched door openings, block-stopped hood mouldings, splayed ashlar reveals (stepped to main entrance), wood-grained vertically-sheeted timber double doors, stone panel over door in base of tower. Timber boarded floors below pews, carpeted aisles, marble steps to altar remodelled c. 1990, painted plaster walls with splayed reveals to openings, paired pointed-arch openings to chancels each with central column, hammer beam truss roof with twisted iron tie rods, soffit of pitched ceiling between trusses sub-divided into square panels, ribbed fan-vaulted ceiling to chancel, rectangular timber porch to entrance front with leaded lights set below timber gallery containing small pipe organ to north side and timber panelled gallery front, leaded light windows in chancel dated 1910 and attributed to 'Watson Co., Youghal'. Toilet/boiler house building c. 1990 to north-east, lawns, bitmac paths, painted smooth-rendered boundary wall to road, rock-faced margined ashlar limestone copings, surmounted by decorative cast-iron post and chain fence, rock-faced ashlar gate piers with rock-faced caps, gates missing, path to parochial house to east.
Appraisal
This splendid well-composed church contains some fine craftsmanship in its ashlar stonework. Some of the excellent leaded light windows appear to pre-date the church by up to twenty years. The tower and spire dominate the skyline to the east of the town adding greatly to its architectural character.
