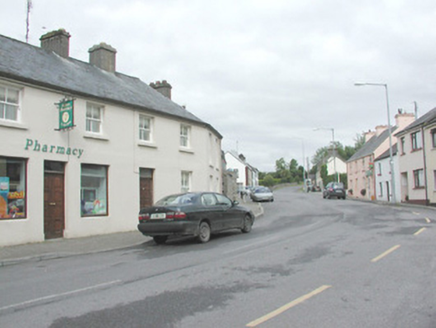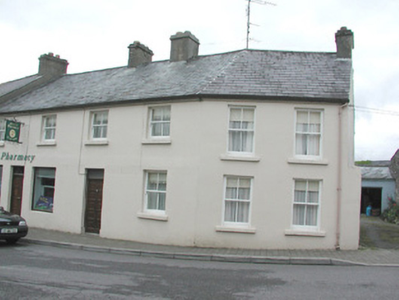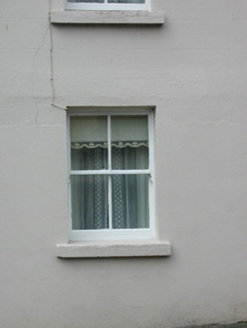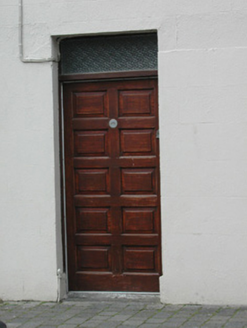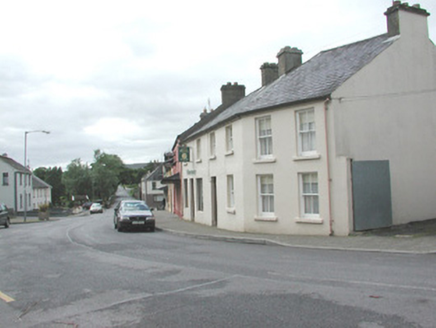Survey Data
Reg No
32315004
Rating
Regional
Categories of Special Interest
Architectural
Original Use
House
In Use As
House
Date
1870 - 1890
Coordinates
141130, 310037
Date Recorded
29/07/2004
Date Updated
--/--/--
Description
End-of-terrace four-bay two-storey rendered house, built c. 1880. Front elevation cranked to follow line of street. Pitched slate roof, clay ridge tiles, unpainted smooth-rendered chimneystacks, profiled extruded aluminium gutters on eaves corbel course, cast-iron downpipe. Painted smooth-rendered ruled-and-lined walling. Square-headed window openings, painted masonry sills, painted two-over-two timber sash windows. Square-headed door opening, plain-glazed overlight, varnished timber double doors c. 1990 each with four raised-and-fielded panels. Street fronted, gateway to yard at east side with galvanised sheet steel gates, two-storey terrace to west.
Appraisal
This unpretentious dwelling house is made more interesting by the cranked front elevation. Sash windows, painted stone sills, painted smooth render, natural slate and plain corbelled chimneys are the ubiquitous palette that typifies the rural Irish village.
