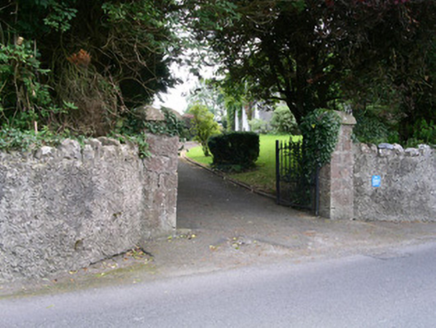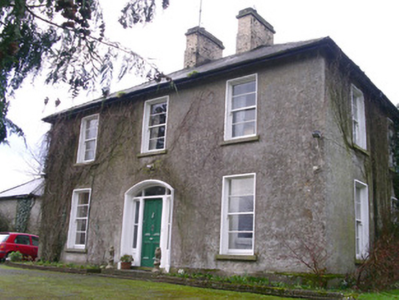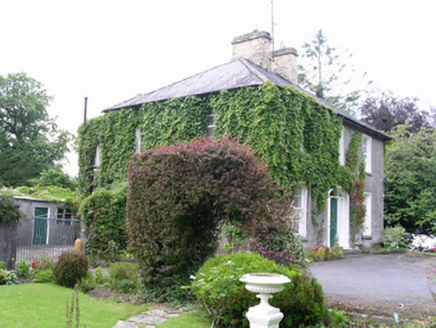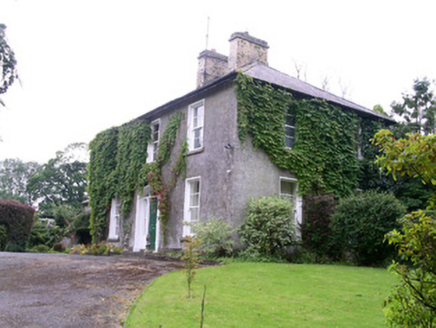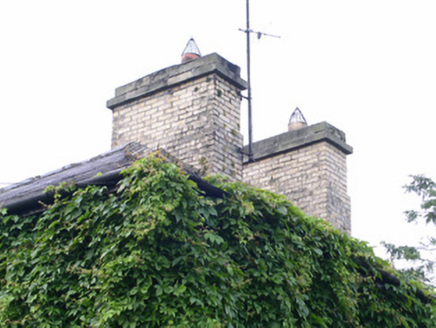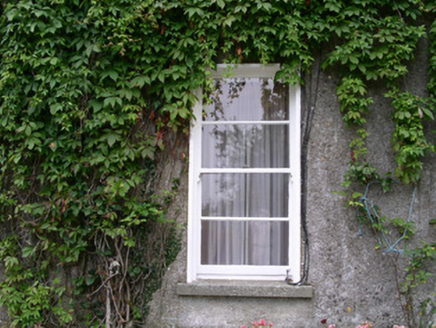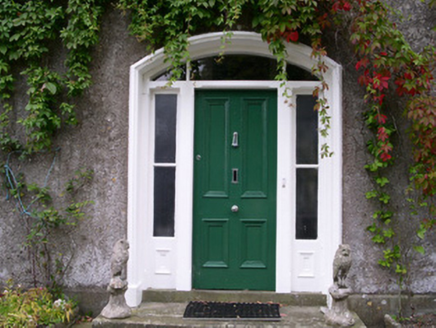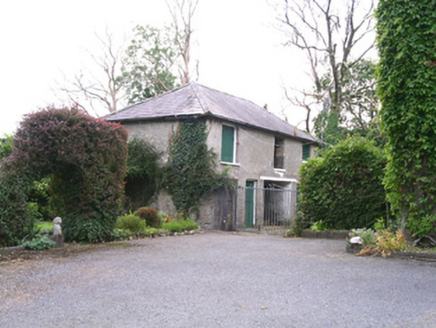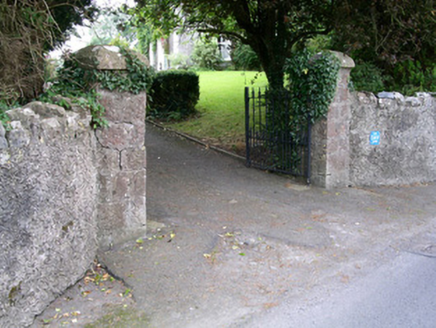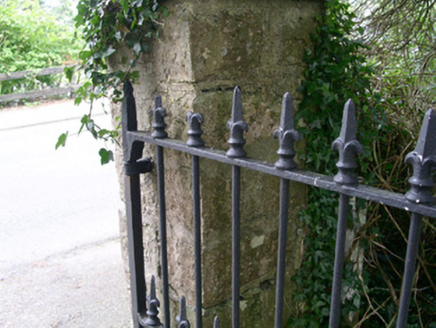Survey Data
Reg No
32314041
Rating
Regional
Categories of Special Interest
Architectural
Previous Name
Castle View
Original Use
House
In Use As
House
Date
1880 - 1900
Coordinates
165915, 315487
Date Recorded
02/08/2004
Date Updated
--/--/--
Description
Detached three-bay two-storey rendered house, built c. 1890. Rectangular on plan. Hipped slate roof, clay ridge tiles, yellow brick corbelled chimneystacks, uPVC rainwater goods on painted timber fascias on projecting exposed rafter ends. Unpainted roughcast walling, chamfered smooth-rendered plinth. Square-headed window openings, painted smooth-rendered reveals, stone sills, painted two-over-two horizontally sub-divided timber sash windows. Segmental-headed entrance door opening, painted moulded render surround, painted timber stop-chamfered frame, painted timber door with four bolection-moulded panels, horizontally sub-divided sidelights with moulded panels under, vertically sub-divided fanlight, limestone step. Two-storey hipped roof outbuilding to south-west. Set back from road to north, wrought-iron entrance gates with cast-iron embellishments, square rubble stone piers with tooled limestone caps, roughcast stone flanking walls.
Appraisal
This fine house, hidden away behind trees, retains many of its original features including roof, windows and entrance doorcase. It relates well to its contemporary outbuilding and is well sited above the railway embankment to the east.
