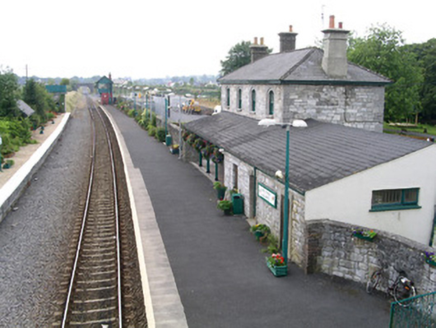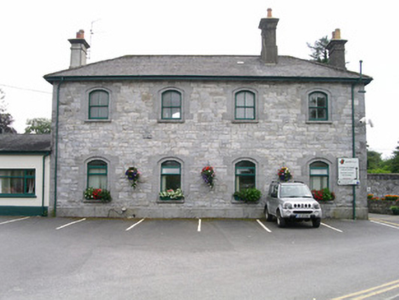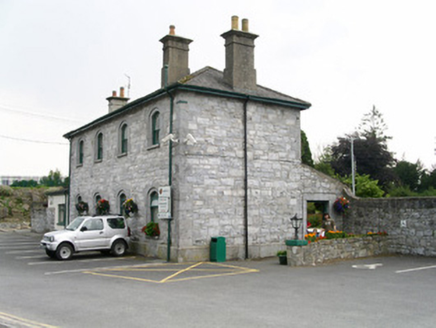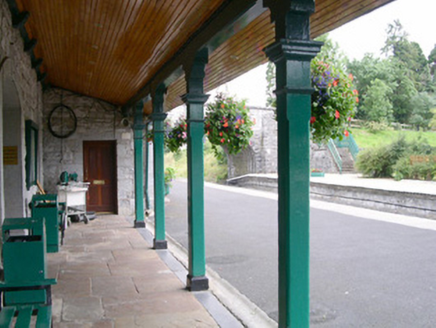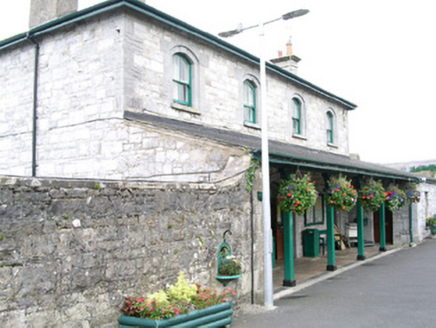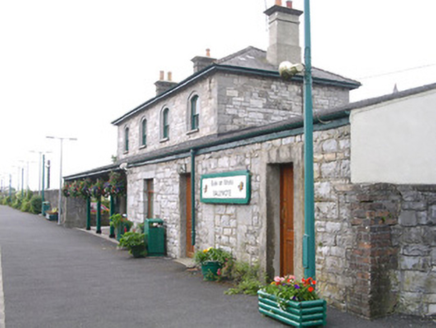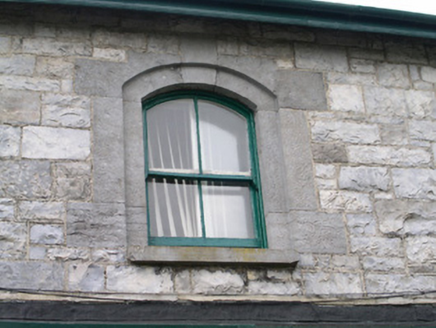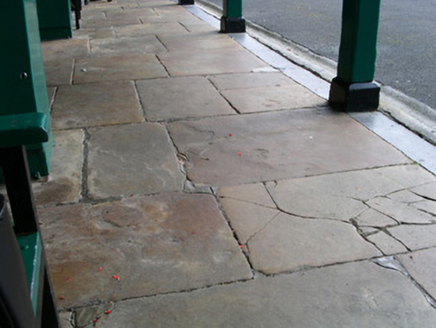Survey Data
Reg No
32314002
Rating
Regional
Categories of Special Interest
Architectural, Social
Original Use
Railway station
In Use As
Railway station
Date
1860 - 1890
Coordinates
165974, 315566
Date Recorded
02/08/2004
Date Updated
--/--/--
Description
Detached four-bay two-storey stone railway station, built c. 1875. Rectangular on plan with lean-to arcaded platform canopy to west side (platform) extending as single-storey ancillary building to south. Hipped slate roof to main building, single-pitch to platform canopy and ancillary building, clay ridge tiles, smooth-rendered corbelled chimneystacks, half-round steel gutters on painted timber fascia on exposed rafter ends. Squared-and-snecked rubble limestone walling, punched and margined quoins, chamfered plinth. Segmental-headed rebated window openings, stone sills, painted timber casement windows at ground floor, painted two-over-two sash windows at first. Square-headed entrance archway to north end of platform canopy. Segmental-headed main door opening within platform canopy, hardwood door with plain-glazed sidelights and fanlight. Platform canopy with square painted timber posts, painted stone bases, chamfered corners and simple mouldings, profiled corbel blocks carrying beam, varnished timber sheeting to sloping ceiling. Stone slab paving to covered platform, bitmac paving to main platform to west, contiguous coursed rubble stone free-standing walls with ashlar copings to north and south, cast-iron drinking fountain built into west side of north wall, railway bridge to south, bitmac carpark to east.
Appraisal
This well-preserved railway station is a good example of its type. Much original detail survives including stone paving and sash windows. Stonework is of high quality. The original interior of the ticket office has been lost. The covered platform canopy is especially pleasing as is the building's relationship with the bridge.
